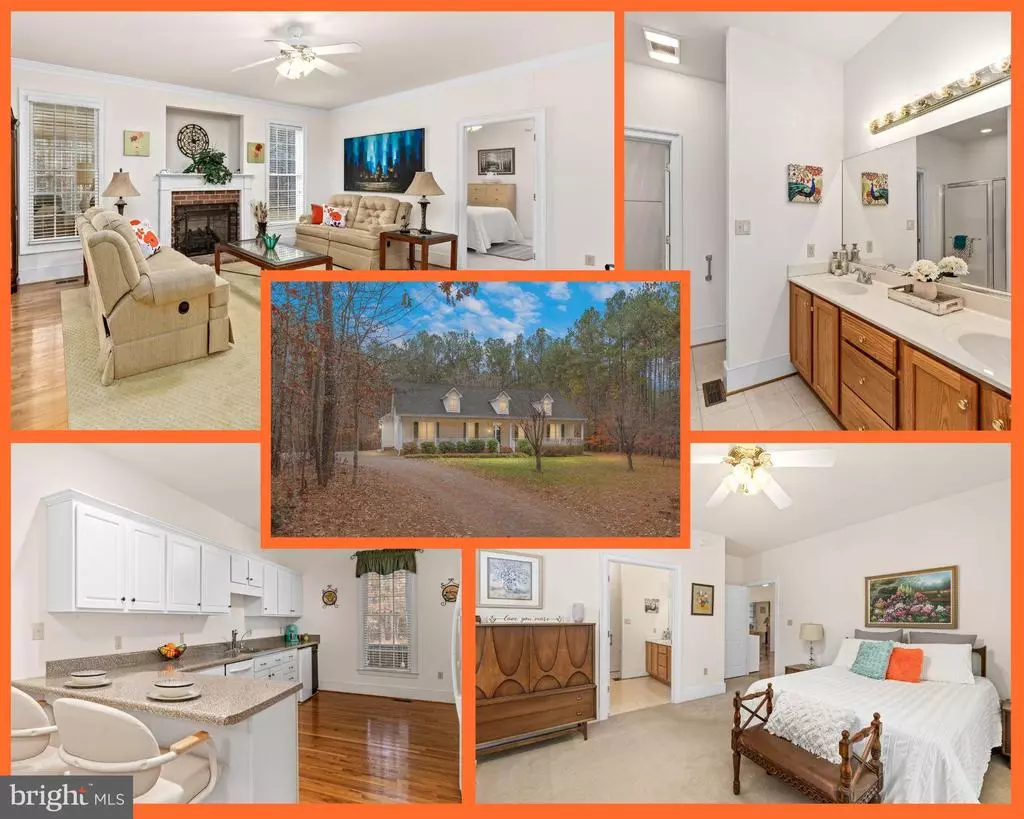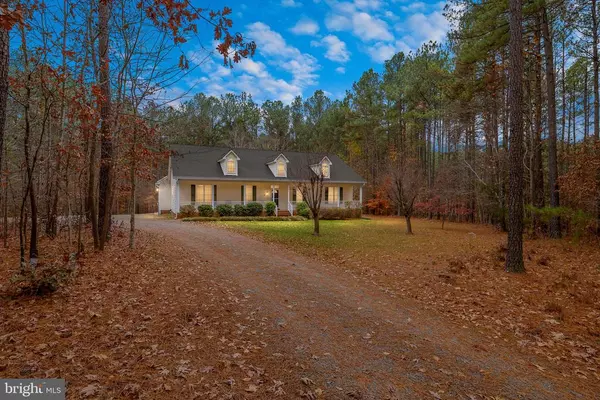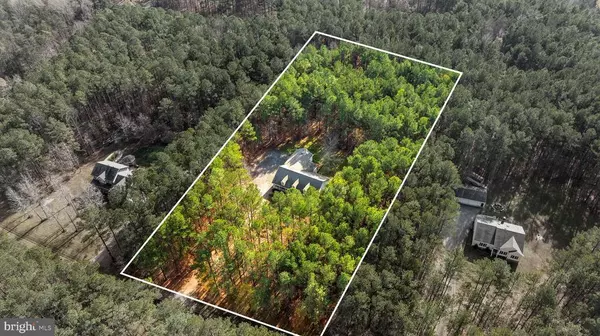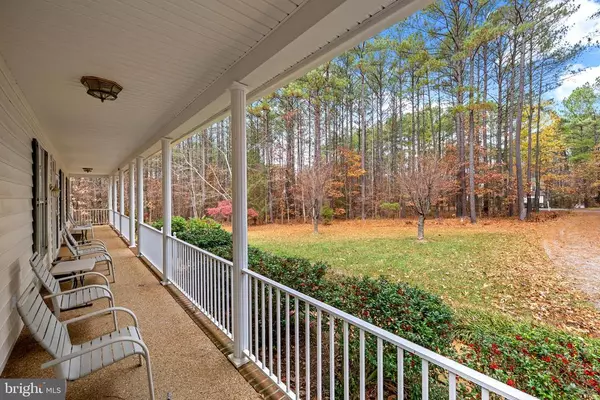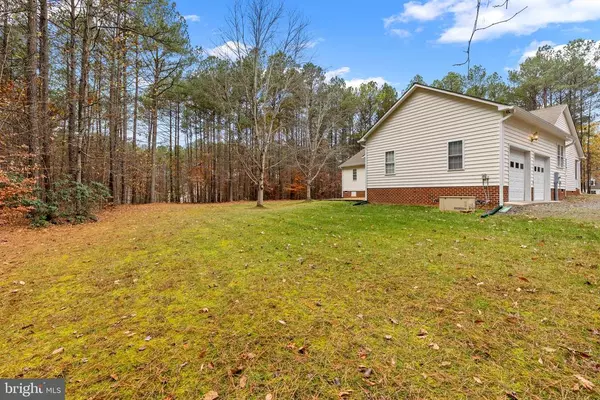
71 RIVERS BEND LN Bumpass, VA 23024
4 Beds
3 Baths
2,522 SqFt
UPDATED:
12/13/2024 07:08 AM
Key Details
Property Type Single Family Home
Sub Type Detached
Listing Status Active
Purchase Type For Sale
Square Footage 2,522 sqft
Price per Sqft $218
MLS Listing ID VALA2006944
Style Cape Cod,Ranch
Bedrooms 4
Full Baths 2
Half Baths 1
Year Built 2003
Annual Tax Amount $3,000
Tax Year 2022
Lot Size 3.180 Acres
Acres 3.18
Property Description
Location
State VA
County Louisa
Area Louisa
Interior
Heating Heat Pump, Propane
Cooling Central AC, Heat Pump
Flooring Carpet, Wood
Fireplaces Type One
Inclusions appliances including washer and dryer, additional freezer, Generac
Window Features 9' Ceilings
Laundry Dryer, Washer
Exterior
Garage Spaces 2.0
Roof Type Architectural Style
Building
Story 1 Story
Foundation Brick, Concrete Block
Sewer Septic Tank
Water Individual Well
Level or Stories 1 Story
Structure Type Vinyl
New Construction No
Schools
Elementary Schools Jouett
Middle Schools Louisa
High Schools Louisa
Others
SqFt Source Public Records


