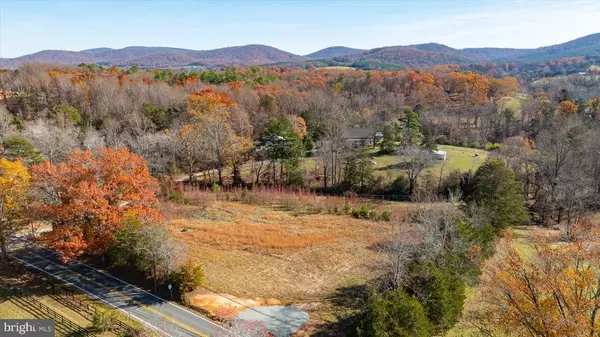
0 STONY POINT RD Charlottesville, VA 22911
5 Beds
5 Baths
4,450 SqFt
UPDATED:
12/03/2024 12:31 AM
Key Details
Property Type Single Family Home
Sub Type Detached
Listing Status Active
Purchase Type For Sale
Square Footage 4,450 sqft
Price per Sqft $310
MLS Listing ID VAAB2000806
Style Colonial,Craftsman
Bedrooms 5
Full Baths 4
Half Baths 1
Tax Year 2024
Lot Size 2.000 Acres
Acres 2.0
Property Description
Location
State VA
County Albemarle
Area Albemarle
Zoning R-1 Residential
Rooms
Basement Full, Heated, Inside Access, Outside Entrance, Partly Finished, Walk Out, Windows
Interior
Heating Forced Air
Cooling Heat Pump
Flooring Ceramic Tile, Hardwood, Wood
Fireplaces Type Gas, One, Stone
Inclusions builder to offer $50, 000 in designer upgrades with ratified contract by 4/1/25
Window Features 9' Ceilings,Double-hung Windows,Low-E Windows,Tray Ceiling,Vinyl Clad Windows
Laundry Dryer Hookup, Washer Hookup
Exterior
Garage Spaces 2.0
View Mountain View, Panoramic View, Pastoral View
Roof Type Architectural Style
Building
Story 2 Story
Sewer Septic Tank
Water Individual Well
Level or Stories 2 Story
Structure Type Hardie Plank
New Construction Yes
Schools
Elementary Schools Stony Point
Middle Schools M Sutherland
High Schools Albemarle
Others
SqFt Source Other






