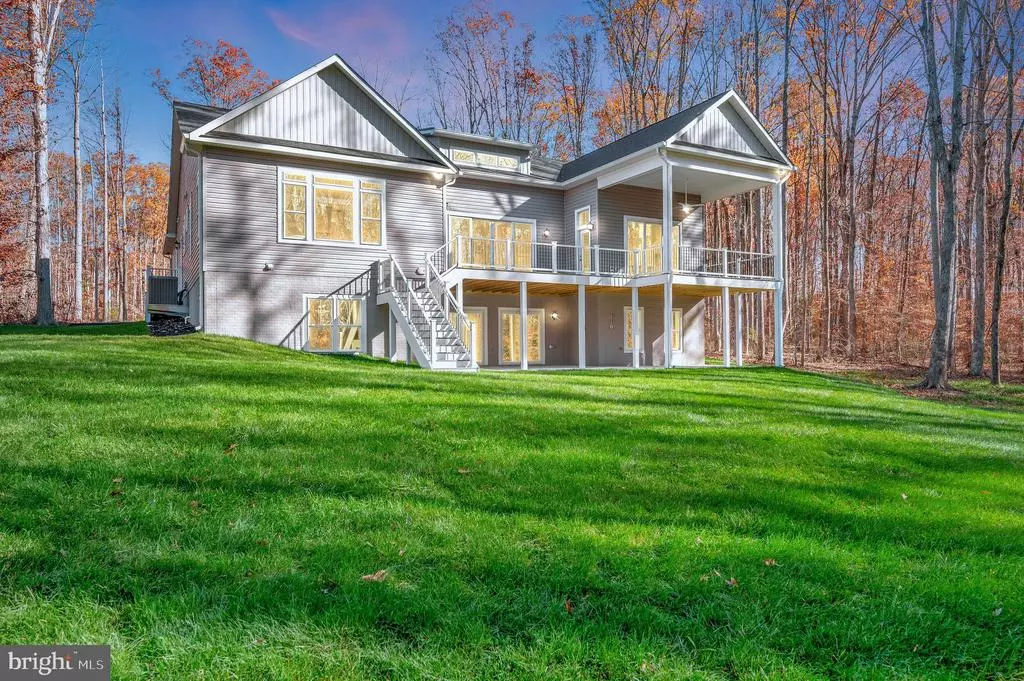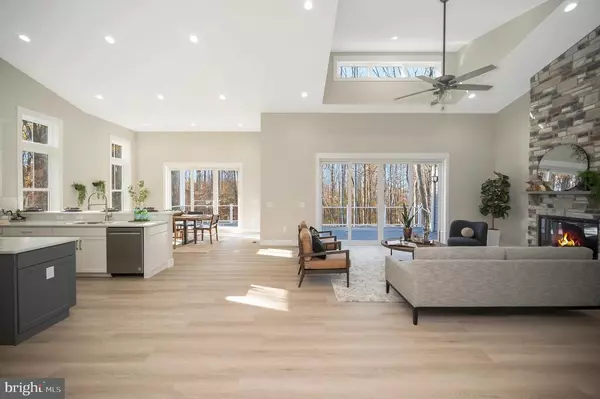
3905 HATTERAS COURT Bumpass, VA 23024
4 Beds
6 Baths
4,269 SqFt
UPDATED:
12/19/2024 12:21 AM
Key Details
Property Type Single Family Home
Sub Type Detached
Listing Status Active
Purchase Type For Sale
Square Footage 4,269 sqft
Price per Sqft $419
Subdivision Sycamore Shoals
MLS Listing ID VASP2029232
Style Ranch
Bedrooms 4
Full Baths 4
Half Baths 2
HOA Fees $650/ann
Tax Year 2024
Lot Size 1.900 Acres
Acres 1.9
Property Description
Location
State VA
County Spotsylvania
Area Spotsylvania
Zoning RR Rural Residential
Rooms
Basement Full, Partly Finished, Walk Out, Windows
Interior
Heating Forced Air, Propane
Cooling Central AC
Flooring Ceramic Tile
Fireplaces Type Two
Inclusions Boat Dock - Solar Boat Lift - As Is
Window Features 9' Ceilings,Double-hung Windows,Insulated Windows,Low-E Windows,Screens,Tray Ceiling,Vaulted/Cathedral Ceiling
Exterior
Garage Spaces 2.0
Waterfront Description Pond / Lake
View Water View, Wooded View
Roof Type Composition Shingle
Building
Story 2 Story
Foundation Poured Concrete
Sewer Community Septic
Water Individual Well
Level or Stories 2 Story
Structure Type Vinyl
New Construction Yes
Schools
Elementary Schools Livingston
Middle Schools Post Oak
High Schools Spotsylvania
Others
SqFt Source Other






