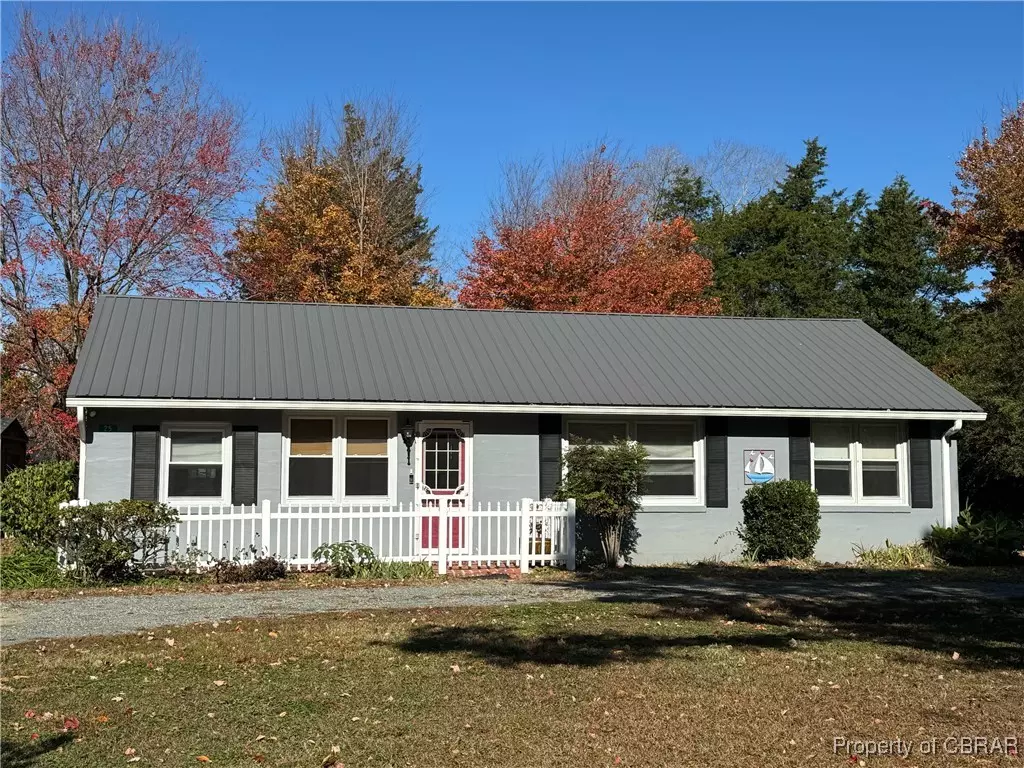
25 Dogwood LN Kilmarnock, VA 22482
2 Beds
2 Baths
1,080 SqFt
UPDATED:
12/04/2024 08:47 PM
Key Details
Property Type Single Family Home
Sub Type Single Family Residence
Listing Status Pending
Purchase Type For Sale
Square Footage 1,080 sqft
Price per Sqft $221
Subdivision Kilmarnock
MLS Listing ID 2430697
Style Bungalow,Cottage,Ranch
Bedrooms 2
Full Baths 2
Construction Status Actual
HOA Y/N Yes
Year Built 1948
Annual Tax Amount $785
Tax Year 2024
Contingent Home/Other Inspection(s)
Lot Size 0.471 Acres
Acres 0.471
Property Description
Location
State VA
County Lancaster
Community Kilmarnock
Area 110 - Lancaster
Direction Kilmarnock turn on Waverly Ave. Right on Chase Street, Left on Dogwood
Interior
Interior Features Dining Area, Bath in Primary Bedroom, Main Level Primary, Cable TV
Heating Electric, Heat Pump
Cooling Electric, Heat Pump
Flooring Vinyl
Appliance Electric Water Heater, Microwave, Refrigerator, Stove
Laundry Washer Hookup, Dryer Hookup
Exterior
Exterior Feature Storage, Shed
Garage Spaces 4.0
Fence Fenced, Partial
Pool None
Roof Type Metal
Topography Level
Porch Front Porch
Garage No
Building
Lot Description Cleared, Dead End, Cul-De-Sac, Level
Story 1
Foundation Slab
Sewer Public Sewer
Water Public
Architectural Style Bungalow, Cottage, Ranch
Level or Stories One
Additional Building Shed(s)
Structure Type Block,Drywall
New Construction No
Construction Status Actual
Schools
Elementary Schools Lancaster
Middle Schools Lancaster
High Schools Lancaster
Others
Tax ID none
Ownership Individuals





