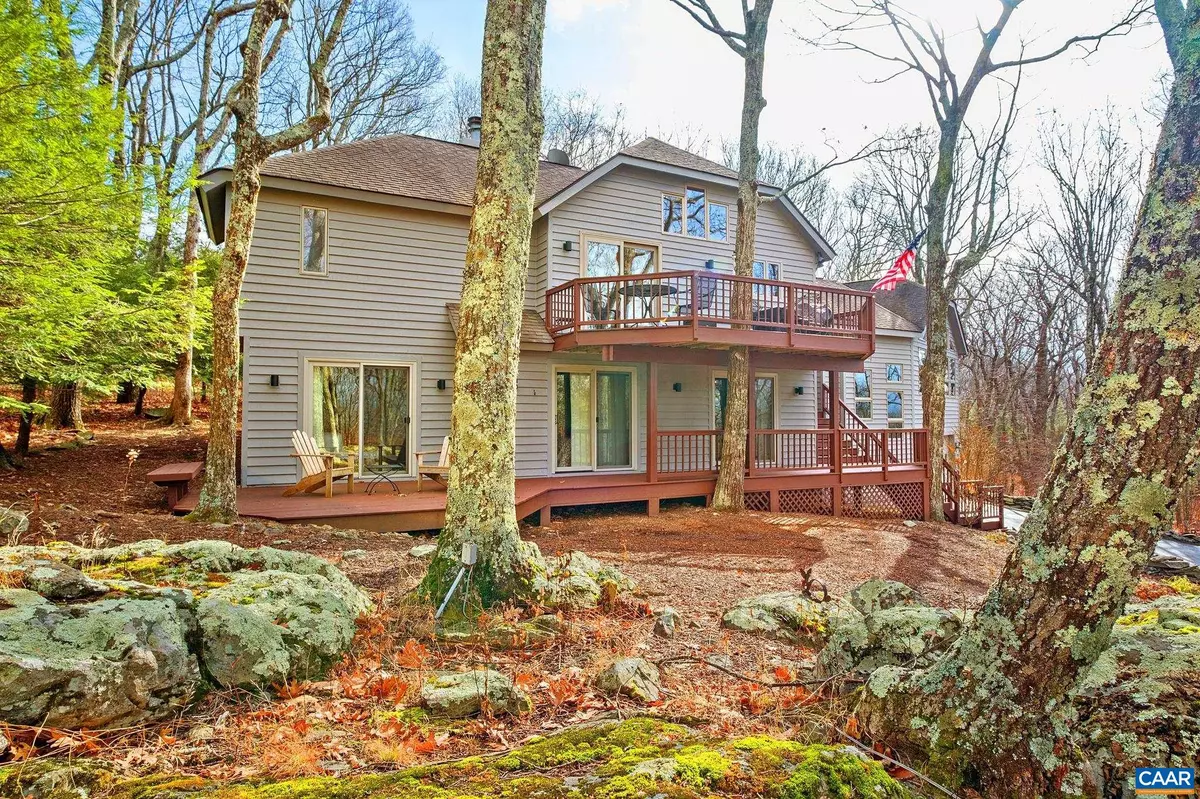
315 DEVILS KNOB LOOP Wintergreen Resort, VA 22967
3 Beds
3.5 Baths
3,134 SqFt
UPDATED:
12/03/2024 05:46 AM
Key Details
Property Type Single Family Home
Sub Type Detached
Listing Status Pending
Purchase Type For Sale
Square Footage 3,134 sqft
Price per Sqft $231
Subdivision Wintergreen Mountain Village
MLS Listing ID 659032
Style Contemporary
Bedrooms 3
Full Baths 3
Half Baths 1
HOA Fees $2,170/ann
Year Built 1987
Annual Tax Amount $2,083
Tax Year 2024
Lot Size 0.360 Acres
Acres 0.36
Property Description
Location
State VA
County Augusta
Area Augusta
Zoning PUD Planned Unit Development
Rooms
Basement Conditioned Crawl, Finished, Inside Access, Outside Entrance, Partial, Walk Out, Windows
Kitchen Granite, Wood Cabinets
Interior
Heating Baseboard, Electric, Propane
Cooling None
Flooring Carpet, Ceramic Tile
Fireplaces Type Gas Logs, Stone, Two
Inclusions Appliances and select furnishings (seller to provide a list)
Window Features Vaulted/Cathedral Ceiling
Laundry Dryer Hookup, Washer Hookup
Exterior
Garage Spaces 2.0
View Golf Course View
Roof Type Composition Shingle
Building
Story 2 Story
Foundation Concrete Block
Sewer Public Sewer
Water Public Water
Level or Stories 2 Story
Structure Type Cedar
New Construction No
Schools
Elementary Schools Stuarts Draft
Middle Schools Stuarts Draft
High Schools Stuarts Draft
Others
Senior Community No
SqFt Source Public Records






