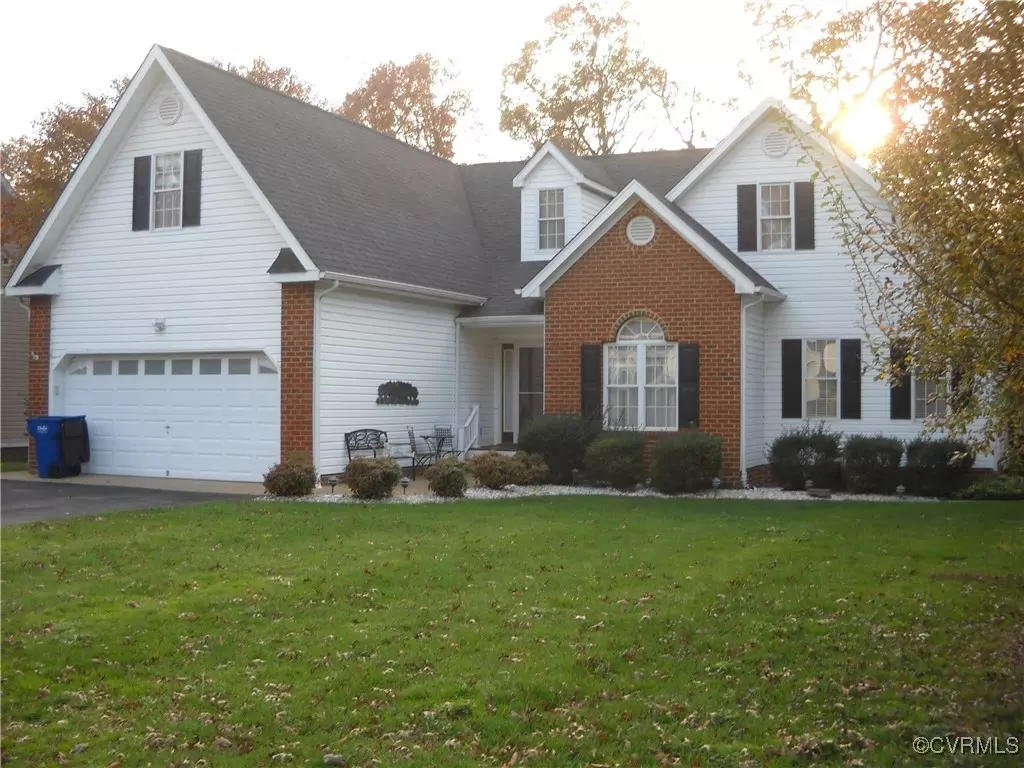
11212 Arbor Landing CT Chester, VA 23831
4 Beds
2 Baths
1,804 SqFt
UPDATED:
12/13/2024 05:18 PM
Key Details
Property Type Single Family Home
Sub Type Single Family Residence
Listing Status Pending
Purchase Type For Sale
Square Footage 1,804 sqft
Price per Sqft $218
Subdivision Arbor Landing
MLS Listing ID 2428802
Style A-Frame,Two Story,Transitional
Bedrooms 4
Full Baths 2
Construction Status Actual
HOA Fees $60/mo
HOA Y/N Yes
Year Built 1997
Annual Tax Amount $2,817
Tax Year 2024
Lot Size 10,715 Sqft
Acres 0.246
Property Description
Location
State VA
County Chesterfield
Community Arbor Landing
Area 52 - Chesterfield
Rooms
Basement Crawl Space
Interior
Interior Features Tray Ceiling(s), Ceiling Fan(s), Dining Area, Double Vanity, Eat-in Kitchen, Fireplace, Granite Counters, Bath in Primary Bedroom, Main Level Primary, Pantry, Walk-In Closet(s)
Heating Electric, Heat Pump
Cooling Central Air
Flooring Carpet, Wood
Fireplaces Number 1
Fireplaces Type Gas
Fireplace Yes
Appliance Dishwasher, Electric Water Heater, Disposal, Microwave, Smooth Cooktop, Stove
Laundry Washer Hookup, Dryer Hookup
Exterior
Exterior Feature Deck, Sprinkler/Irrigation, Porch, Storage, Shed
Garage Spaces 2.0
Pool None
Roof Type Composition
Topography Level
Porch Deck, Porch
Garage Yes
Building
Lot Description Landscaped, Level
Story 1
Sewer Public Sewer
Water Public
Architectural Style A-Frame, Two Story, Transitional
Level or Stories One
Structure Type Brick,Block,Vinyl Siding
New Construction No
Construction Status Actual
Schools
Elementary Schools Ecoff
Middle Schools Carver
High Schools Bird
Others
HOA Fee Include Common Areas
Tax ID 776-65-64-07-900-000
Ownership Other
Special Listing Condition Other







