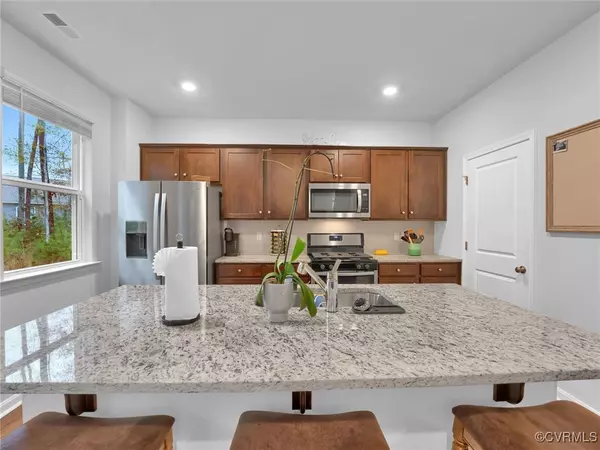
11500 Longtown TRL Midlothian, VA 23112
3 Beds
3 Baths
2,192 SqFt
OPEN HOUSE
Sun Dec 22, 3:00pm - 5:00pm
UPDATED:
12/20/2024 03:09 PM
Key Details
Property Type Single Family Home
Sub Type Single Family Residence
Listing Status Active
Purchase Type For Sale
Square Footage 2,192 sqft
Price per Sqft $212
Subdivision Collington
MLS Listing ID 2429992
Style Two Story
Bedrooms 3
Full Baths 2
Half Baths 1
Construction Status Actual
HOA Fees $646/ann
HOA Y/N Yes
Year Built 2021
Annual Tax Amount $3,308
Tax Year 2024
Lot Size 0.303 Acres
Acres 0.3029
Property Description
Natural light fills the home throughout the day, with its east-facing front welcoming the morning sun. At the same time, the west-facing backyard offers shade with mature foliage in the summer months and warmth for entertaining evenings with your fire pit in the winter months.
Upstairs, you'll find a loft that serves as another flexible living space, two bedrooms featuring walk-in closets, a large linen closet, a laundry room with shelving, and a dual vanity full bathroom. The primary bedroom suite is a true retreat, complete with a dual vanity, a water closet, a large linen closet, a shower with built-in shelving, and an expansive walk-in closet.
Situated on a generously sized lot, the home also features an irrigation system to keep your lawn looking its best. Additionally, the oversized two-car garage provides extra storage and functionality.
Don't miss the opportunity to make this thoughtfully designed and well-appointed home your own—schedule your showing today!
Location
State VA
County Chesterfield
Community Collington
Area 54 - Chesterfield
Direction Springford Pkwy (left) onto Wycombe Rd. (Right) Wooferton Dr. (Left) Ascot Dr. (Left) onto Longtown Dr. (Right) onto Longtown Trl. into cul-de-sac.
Rooms
Basement Crawl Space
Interior
Interior Features Ceiling Fan(s), Double Vanity, Fireplace, Granite Counters, High Ceilings, Kitchen Island, Loft, Bath in Primary Bedroom, Pantry, Recessed Lighting, Walk-In Closet(s), Window Treatments
Heating Forced Air, Natural Gas
Cooling Central Air, Heat Pump
Flooring Partially Carpeted, Vinyl
Fireplace No
Window Features Window Treatments
Appliance Dishwasher, Gas Cooking, Disposal, Gas Water Heater, Microwave, Refrigerator, Stove
Exterior
Exterior Feature Sprinkler/Irrigation, Porch, Paved Driveway
Parking Features Attached
Garage Spaces 2.0
Pool None, Community
Community Features Basketball Court, Home Owners Association, Playground, Pool, Trails/Paths, Curbs, Gutter(s)
Roof Type Composition
Topography Level
Porch Front Porch, Patio, Porch
Garage Yes
Building
Lot Description Dead End, Landscaped, Cul-De-Sac, Level
Story 2
Sewer Public Sewer
Water Public
Architectural Style Two Story
Level or Stories Two
Structure Type Brick Veneer,Drywall,Frame,Vinyl Siding
New Construction No
Construction Status Actual
Schools
Elementary Schools Spring Run
Middle Schools Bailey Bridge
High Schools Manchester
Others
HOA Fee Include Association Management,Clubhouse,Common Areas,Pool(s),Recreation Facilities
Tax ID 723-65-61-68-700-000
Ownership Individuals
Security Features Security System







