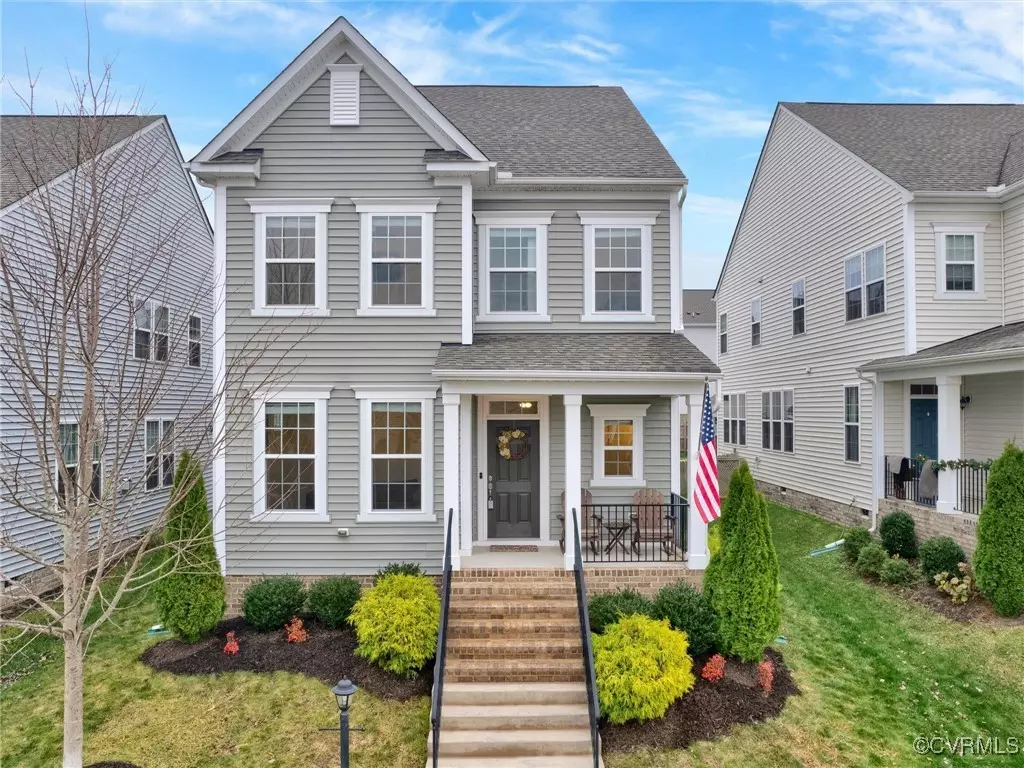16837 Thornapple RUN Moseley, VA 23120
3 Beds
3 Baths
2,176 SqFt
UPDATED:
01/01/2025 09:57 PM
Key Details
Property Type Single Family Home
Sub Type Single Family Residence
Listing Status Pending
Purchase Type For Sale
Square Footage 2,176 sqft
Price per Sqft $206
Subdivision Wynwood At Foxcreek
MLS Listing ID 2429990
Style Two Story
Bedrooms 3
Full Baths 2
Half Baths 1
Construction Status Actual
HOA Fees $250/qua
HOA Y/N Yes
Year Built 2018
Annual Tax Amount $3,660
Tax Year 2024
Lot Size 3,963 Sqft
Acres 0.091
Property Description
Step into an open floor plan bathed in natural light, where the upgraded chef's kitchen serves as the heart of the home. It features a parlor wall, large and spacious kitchen cabinets with upgraded hardware, granite countertops, stainless steel appliances, a sleek subway tile backsplash, and a spacious walk-in pantry. Thoughtfully designed for both function and style, this kitchen is ideal for everything from daily meals to hosting gatherings.
The main level also offers a large living and dining area with a cozy gas fireplace, a rear staircase for added convenience, and additional flex spaces, including a mudroom at the oversized two-car garage entry, a half bath, an office, and a large coat closet. The oak-stacked staircase with elegant iron balusters adds a touch of sophistication, while numerous windows with custom blinds flood the home with natural light.
The primary suite is a true retreat upstairs, complete with a generously sized walk-in closet and a spa-inspired en-suite bath featuring a soaking tub and an upgraded tiled shower. A long hallway separates the primary suite from two additional bedrooms, a full bath, and a centrally located laundry room for ultimate convenience.
Outdoor living is just as inviting, with a charming front porch overlooking a tranquil pond and fountain, a spacious back deck, and a yard perfect for entertaining or relaxing. Modern upgrades throughout the home include recessed lighting, upgraded lighting fixtures, and efficiency-enhancing features like a tankless water heater.
Located in the sought-after FoxCreek neighborhood, this move-in-ready home combines comfort, style, and practicality, making it a must-see. Schedule your tour today and step into your dream home!
Location
State VA
County Chesterfield
Community Wynwood At Foxcreek
Area 62 - Chesterfield
Direction From VA-288 Take exit VA-76 S toward Old Hundred Rd. go 1.5 miles turn Left onto Watermill Pkwy - turns into Woolridge (6 miles). Turn right onto Strider Rd. Left onto Thornapple Run.
Interior
Interior Features Ceiling Fan(s), Double Vanity, Eat-in Kitchen, Fireplace, Granite Counters, Garden Tub/Roman Tub, High Ceilings, High Speed Internet, Kitchen Island, Bath in Primary Bedroom, Pantry, Recessed Lighting, Wired for Data, Walk-In Closet(s)
Heating Forced Air, Natural Gas
Cooling Central Air
Flooring Partially Carpeted, Vinyl
Fireplaces Number 1
Fireplaces Type Gas
Fireplace Yes
Appliance Dryer, Dishwasher, Gas Cooking, Disposal, Gas Water Heater, Microwave, Refrigerator, Stove, Washer
Exterior
Exterior Feature Deck, Sprinkler/Irrigation, Porch, Paved Driveway
Garage Spaces 2.0
Fence Back Yard
Pool None, Community
Community Features Clubhouse, Home Owners Association, Lake, Playground, Pond, Pool, Street Lights, Sports Field, Tennis Court(s), Curbs, Gutter(s), Sidewalks
Amenities Available Management
Waterfront Description Pond
Porch Front Porch, Deck, Porch
Garage Yes
Building
Lot Description Landscaped
Story 2
Sewer Public Sewer
Water Public
Architectural Style Two Story
Level or Stories Two
Structure Type Drywall,Frame,Vinyl Siding
New Construction No
Construction Status Actual
Schools
Elementary Schools Moseley
Middle Schools Tomahawk Creek
High Schools Cosby
Others
HOA Fee Include Association Management,Clubhouse,Common Areas,Maintenance Grounds,Pool(s),Snow Removal,Trash
Tax ID 709-67-53-58-000-000
Ownership Individuals
Security Features Smoke Detector(s)






