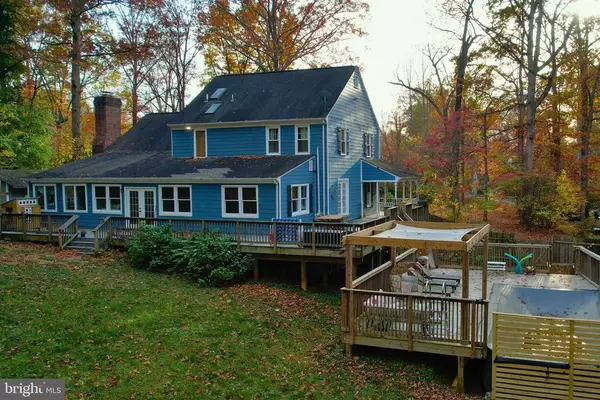
6244 BRIGHTON CT Warrenton, VA
4 Beds
3 Baths
3,519 SqFt
UPDATED:
11/24/2024 10:41 AM
Key Details
Property Type Single Family Home
Sub Type Detached
Listing Status Active
Purchase Type For Sale
Square Footage 3,519 sqft
Price per Sqft $198
Subdivision Millwood
MLS Listing ID VAFQ2014650
Style Colonial
Bedrooms 4
Full Baths 2
Half Baths 1
Year Built 1983
Annual Tax Amount $5,025
Tax Year 2022
Lot Size 0.930 Acres
Acres 0.93
Property Description
Location
State VA
County Fauquier
Area Fauquier
Zoning R-1 Residential
Rooms
Basement Finished, Walk Out
Interior
Heating Electric, Forced Air
Cooling Central AC
Flooring Carpet, Hardwood, Wood
Window Features 9' Ceilings,Vaulted/Cathedral Ceiling
Laundry Dryer, Washer
Exterior
Garage Spaces 2.0
Pool Private
Roof Type Composition Shingle
Building
Story 3 Story
Foundation Poured Concrete
Sewer Septic Tank
Water Public Water
Level or Stories 3 Story
New Construction No
Schools
High Schools Fauquier
Others
SqFt Source Other






