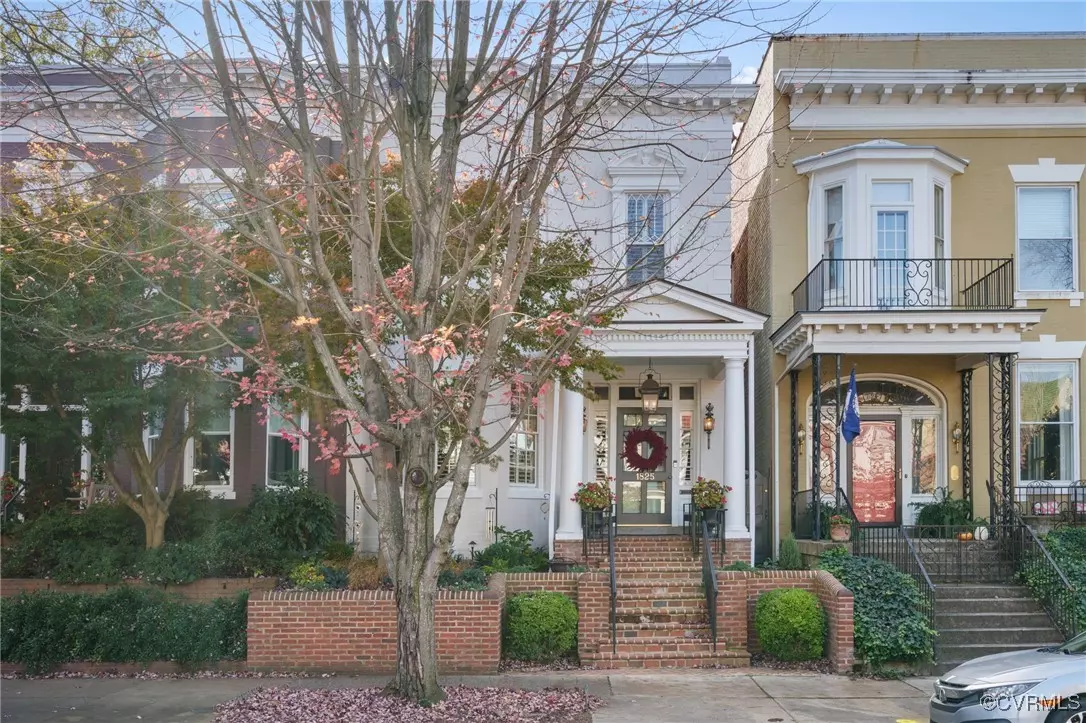
1825 Park AVE Richmond, VA 23220
3 Beds
4 Baths
3,258 SqFt
UPDATED:
11/25/2024 03:46 AM
Key Details
Property Type Single Family Home
Sub Type Single Family Residence
Listing Status Pending
Purchase Type For Sale
Square Footage 3,258 sqft
Price per Sqft $383
MLS Listing ID 2430275
Style Row House,Two Story,Victorian
Bedrooms 3
Full Baths 3
Half Baths 1
Construction Status Historic
HOA Y/N No
Year Built 1910
Annual Tax Amount $12,216
Tax Year 2024
Lot Size 3,371 Sqft
Acres 0.0774
Property Description
Step inside to discover soaring ceilings, detailed crown molding, intricate oak floors with walnut framing and fireplaces adorned with Calacatta Gold marble. Downstairs welcomes you with two oversized parlors that provide an inviting setting perfect for entertaining or relaxation. Beyond the parlors, the formal dining area flows seamlessly into a renovated kitchen, featuring high-end finishes, quartz countertops and stainless steel appliances. A cozy den off the kitchen offers a warm retreat at the back of the home.
Upstairs, you'll find three generous bedrooms, each with an attached, en-suite bathroom and ample storage for the ultimate comfort and privacy. The expansive primary suite is a luxurious retreat with an abundance of natural light and complete with dual vanities, ceramic tile floor, separate water closet, corner jacuzzi tub, walk-in shower, and two walk-in closets.
Beyond the interiors, a beautifully landscaped garden awaits in the rear, creating an oasis for outdoor entertaining or quiet mornings with coffee. This home perfectly combines historic charm with modern sophistication in an unbeatable location. Don't miss this extraordinary opportunity!
Location
State VA
County Richmond City
Area 10 - Richmond
Direction Heading easton Park Ave, the house will be on the right (south) side of the street at the tip of Meadow Park.
Rooms
Basement Partial
Interior
Interior Features Bookcases, Built-in Features, Bay Window, Separate/Formal Dining Room, Eat-in Kitchen, Granite Counters, High Ceilings, Bath in Primary Bedroom
Heating Electric, Heat Pump, Zoned
Cooling Electric, Zoned
Flooring Ceramic Tile, Wood
Fireplaces Number 5
Fireplaces Type Decorative, Gas
Fireplace Yes
Appliance Dishwasher, Electric Water Heater, Gas Cooking, Disposal, Microwave, Refrigerator
Exterior
Fence Back Yard, Fenced, Privacy
Pool None
View Y/N Yes
View City
Roof Type Flat,Rubber
Porch Front Porch
Garage No
Building
Story 2
Sewer Public Sewer
Water Public
Architectural Style Row House, Two Story, Victorian
Level or Stories Two
Structure Type Brick
New Construction No
Construction Status Historic
Schools
Elementary Schools Fox
Middle Schools Dogwood
High Schools Thomas Jefferson
Others
Tax ID W000-0818-002
Ownership Individuals







