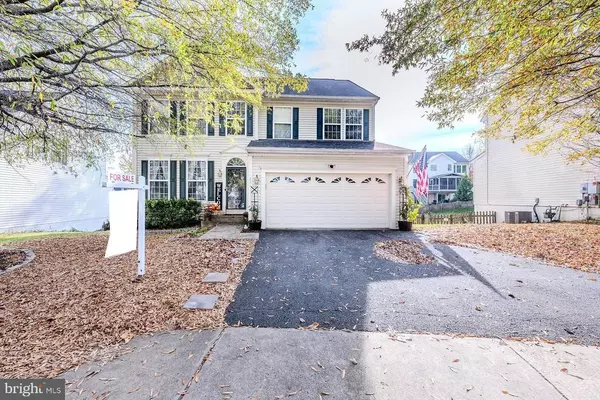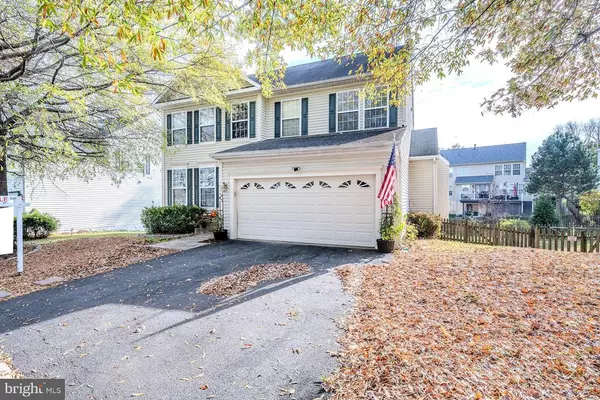
534 COLONY CT Warrenton, VA 20186
4 Beds
3 Baths
2,072 SqFt
UPDATED:
12/20/2024 07:00 AM
Key Details
Property Type Single Family Home
Sub Type Detached
Listing Status Active
Purchase Type For Sale
Square Footage 2,072 sqft
Price per Sqft $296
MLS Listing ID VAFQ2014660
Style Colonial
Bedrooms 4
Full Baths 2
Half Baths 1
HOA Fees $500/ann
Year Built 2000
Annual Tax Amount $4,168
Tax Year 2022
Lot Size 7,405 Sqft
Acres 0.17
Property Description
Location
State VA
County Fauquier
Area Fauquier
Rooms
Basement Unfinished, Walk Out, Windows
Interior
Heating Central Heat, Natural Gas
Cooling Central AC
Flooring Ceramic Tile
Fireplaces Type Gas, Glassed-in, One
Inclusions Hot Tub conveys as is.
Window Features 9' Ceilings,Double-hung Windows,Insulated Windows,Transom
Laundry Dryer, Washer
Exterior
Garage Spaces 2.0
Fence Picket, Totally Fenced
View Garden View, Wooded View
Building
Story 3 Story
Sewer Public Sewer
Water Public Water
Level or Stories 3 Story
Structure Type Vinyl
New Construction No
Schools
Elementary Schools C. Thompson
Middle Schools William C. Taylor
High Schools Fauquier
Others
SqFt Source Public Records






