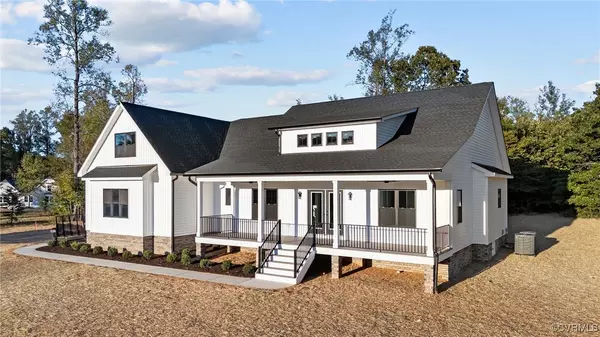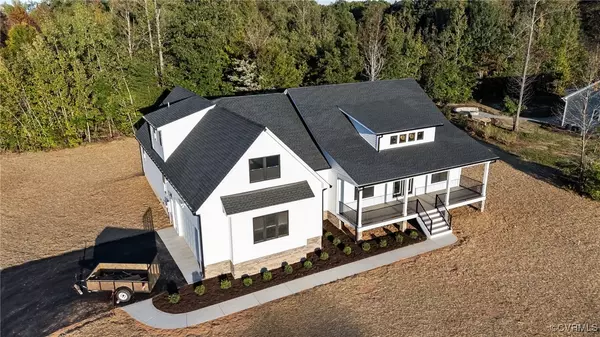
Lot 2 Bourne RD Montpelier, VA 23192
4 Beds
4 Baths
3,248 SqFt
UPDATED:
11/19/2024 06:43 PM
Key Details
Property Type Single Family Home
Sub Type Single Family Residence
Listing Status Active
Purchase Type For Sale
Square Footage 3,248 sqft
Price per Sqft $279
MLS Listing ID 2430096
Style Farmhouse
Bedrooms 4
Full Baths 3
Half Baths 1
Construction Status To Be Built
HOA Y/N No
Year Built 2024
Annual Tax Amount $205
Tax Year 2024
Lot Size 10.000 Acres
Acres 10.0
Property Description
Location
State VA
County Hanover
Area 36 - Hanover
Direction From the junction of Rt 33 & 54, proceed west 3.9 miles. Turn left onto Bourne Rd. Proceed 1 mile to property.
Interior
Interior Features Bookcases, Built-in Features, Bedroom on Main Level, Ceiling Fan(s), Cathedral Ceiling(s), Dining Area, Fireplace, Granite Counters, High Ceilings, High Speed Internet, Kitchen Island, Bath in Primary Bedroom, Main Level Primary, Pantry, Recessed Lighting, Wired for Data, Walk-In Closet(s)
Heating Electric, Zoned
Cooling Zoned
Flooring Carpet, Ceramic Tile, Vinyl
Fireplaces Number 1
Fireplaces Type Gas
Fireplace Yes
Appliance Dishwasher, Instant Hot Water, Microwave, Propane Water Heater, Stove
Laundry Washer Hookup, Dryer Hookup
Exterior
Exterior Feature Porch, Unpaved Driveway
Parking Features Attached
Garage Spaces 2.0
Fence None
Pool None
Roof Type Shingle
Porch Rear Porch, Front Porch, Porch
Garage Yes
Building
Sewer Septic Tank
Water Well
Architectural Style Farmhouse
Level or Stories One and One Half
Structure Type Brick,Drywall,Frame,Vinyl Siding
New Construction Yes
Construction Status To Be Built
Schools
Elementary Schools South Anna
Middle Schools Liberty
High Schools Patrick Henry
Others
Tax ID 7802-51-4814
Ownership Corporate
Special Listing Condition Corporate Listing







