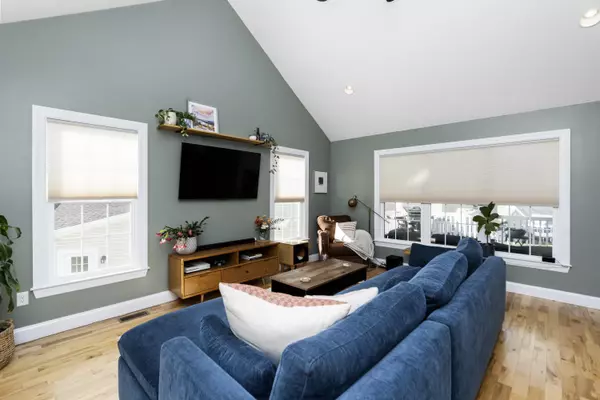
206 BELL CREEK DR Staunton, VA 24401
3 Beds
2.5 Baths
1,630 SqFt
UPDATED:
11/23/2024 06:46 PM
Key Details
Property Type Single Family Home
Sub Type Detached
Listing Status Pending
Purchase Type For Sale
Square Footage 1,630 sqft
Price per Sqft $254
Subdivision Bell Creek
MLS Listing ID 658821
Bedrooms 3
Full Baths 2
Half Baths 1
HOA Fees $150/ann
Year Built 2019
Annual Tax Amount $3,310
Tax Year 2024
Lot Size 6,098 Sqft
Acres 0.14
Property Description
Location
State VA
County Staunton
Area Staunton
Zoning R-2 Residential - 2
Rooms
Basement Full, Outside Entrance, Unfinished, Walk Out, Windows
Kitchen Granite
Interior
Heating Heat Pump
Cooling Central AC
Flooring Carpet, Ceramic Tile, Wood
Inclusions Refrigerator, Dishwasher, Stove, Range, Microwave
Laundry Dryer, Washer
Exterior
Garage Spaces 2.0
Roof Type Composition Shingle
Building
Story 2 Story
Foundation Concrete Block
Sewer Public Sewer
Water Public Water
Level or Stories 2 Story
Structure Type Vinyl
New Construction No
Schools
Elementary Schools A.R. Ware
Middle Schools Shelburne
High Schools Staunton
Others
SqFt Source Public Records






