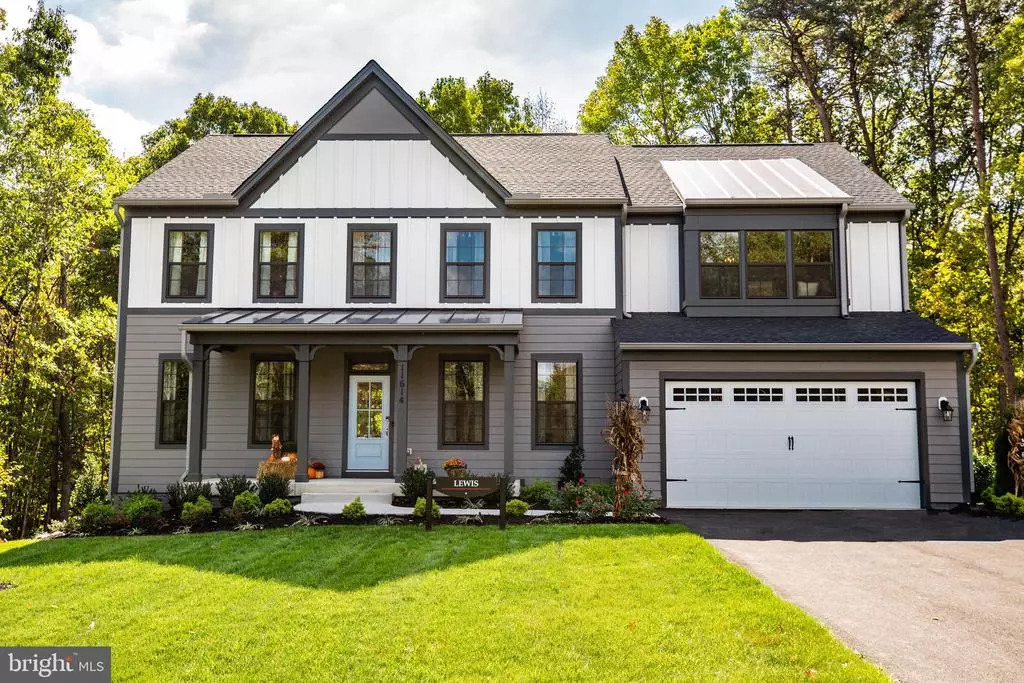
0 WHITEHALL BLVD Spotsylvania, VA 22551
4 Beds
3 Baths
3,312 SqFt
UPDATED:
11/16/2024 06:28 AM
Key Details
Property Type Single Family Home
Sub Type Detached
Listing Status Active
Purchase Type For Sale
Square Footage 3,312 sqft
Price per Sqft $223
Subdivision White Hall
MLS Listing ID VASP2029248
Style Colonial
Bedrooms 4
Full Baths 2
Half Baths 1
HOA Fees $58/mo
Tax Year 2024
Lot Size 2.000 Acres
Acres 2.0
Property Description
Location
State VA
County Spotsylvania
Area Spotsylvania
Zoning R-1 Residential
Rooms
Basement Full, Partial, Unfinished, Windows
Interior
Heating Electric
Flooring Carpet, Ceramic Tile, Other
Window Features 9' Ceilings,Insulated Windows,Low-E Windows
Laundry Dryer Hookup, Washer Hookup
Exterior
Garage Spaces 2.0
View Wooded View
Roof Type Architectural Style
Building
Story 3 Story
Foundation Poured Concrete
Sewer Public Sewer
Water Public Water
Level or Stories 3 Story
New Construction Yes
Schools
Elementary Schools Brock Road
Middle Schools Ni River
High Schools Riverbend
Others
SqFt Source Other






