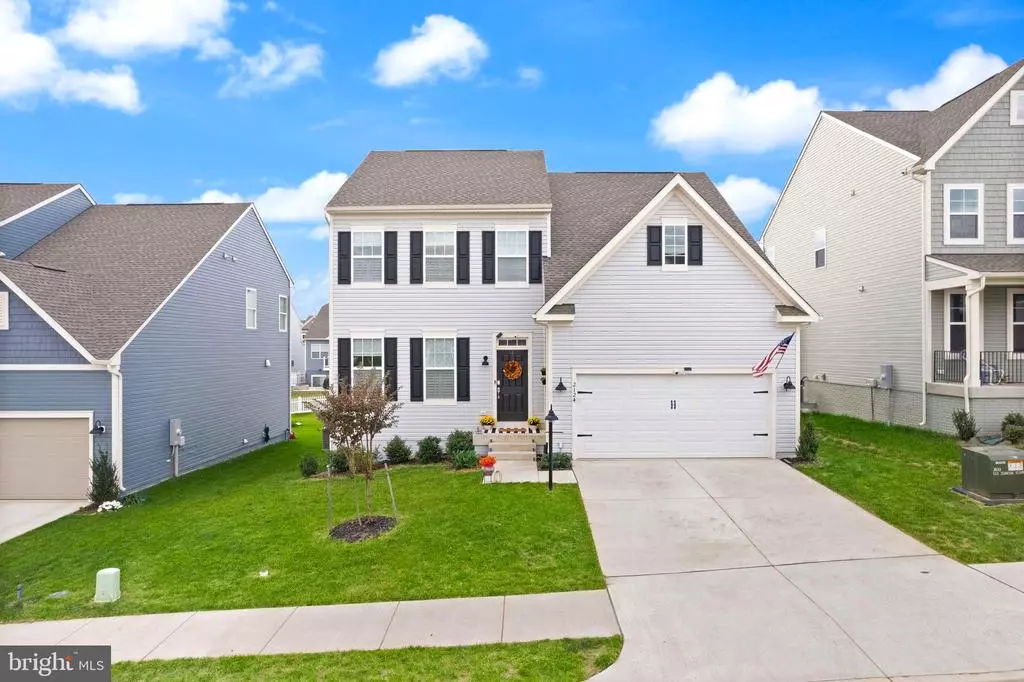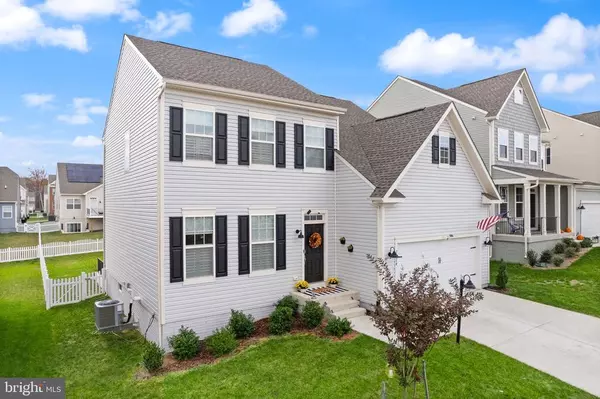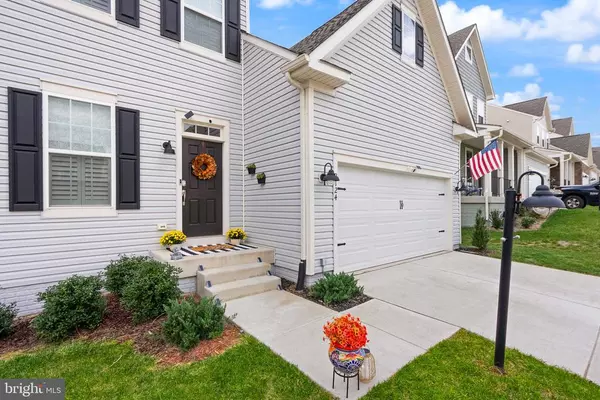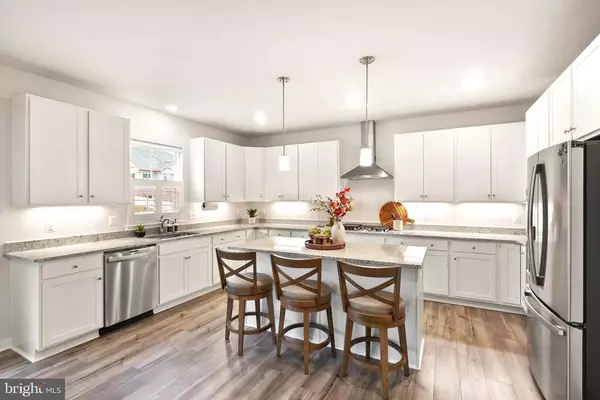
2124 BERWICK DR Jeffersonton, VA 22724
5 Beds
4 Baths
3,175 SqFt
UPDATED:
12/03/2024 04:53 PM
Key Details
Property Type Single Family Home
Sub Type Detached
Listing Status Active
Purchase Type For Sale
Square Footage 3,175 sqft
Price per Sqft $198
Subdivision Clevenger Corner Village
MLS Listing ID VACU2009252
Style Colonial
Bedrooms 5
Full Baths 3
Half Baths 1
HOA Fees $75/mo
Year Built 2023
Annual Tax Amount $3,117
Tax Year 2023
Lot Size 7,840 Sqft
Acres 0.18
Property Description
Location
State VA
County Culpeper
Area Culpeper
Rooms
Basement Finished, Walk Out
Interior
Heating Forced Air, Humidifier, Propane
Cooling Central AC
Flooring Carpet, Ceramic Tile
Inclusions Ring Door Bell, Owned Propane Tank
Laundry Dryer, Washer
Exterior
Garage Spaces 2.0
Fence Totally Fenced, Vinyl
Building
Story 3 Story
Foundation Poured Concrete
Sewer Public Sewer
Water Public Water
Level or Stories 3 Story
Structure Type Vinyl
New Construction No
Schools
Elementary Schools Emerald Hill
Middle Schools Culpeper
High Schools Culpeper
Others
SqFt Source Other






