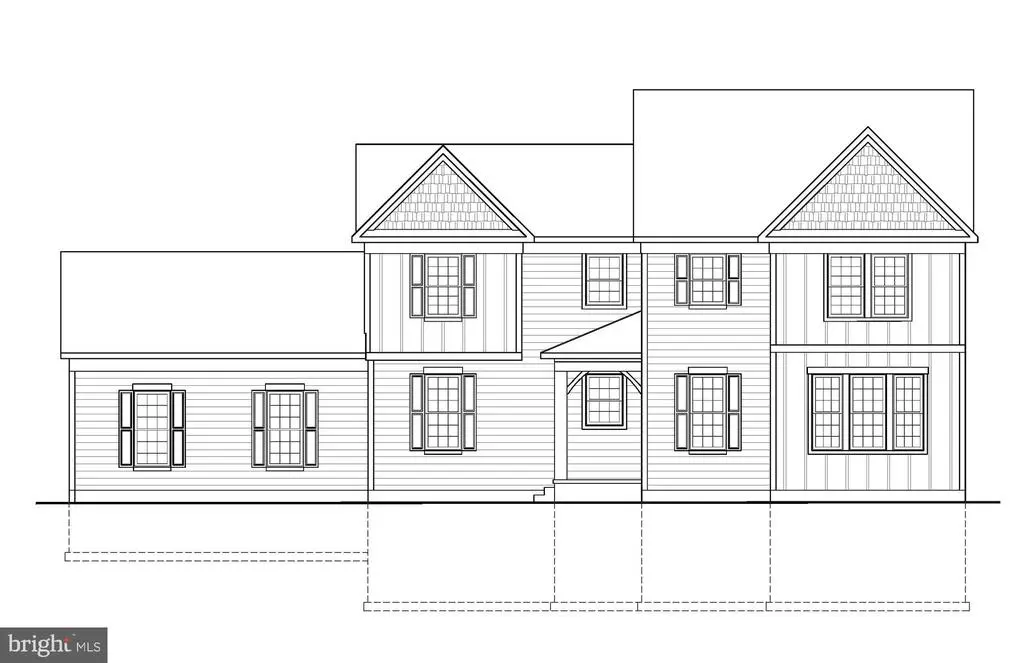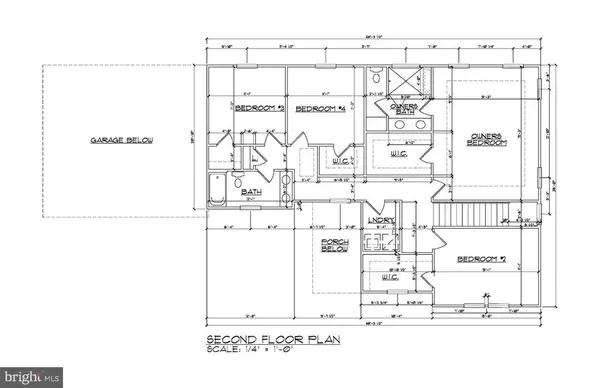
320 ALEXANDRIA PIKE Warrenton, VA 20186
4 Beds
3 Baths
3,522 SqFt
UPDATED:
11/22/2024 12:43 AM
Key Details
Property Type Single Family Home
Sub Type Detached
Listing Status Active
Purchase Type For Sale
Square Footage 3,522 sqft
Price per Sqft $198
MLS Listing ID VAFQ2014024
Style Craftsman
Bedrooms 4
Full Baths 2
Half Baths 1
Annual Tax Amount $1,710
Tax Year 2022
Lot Size 10,018 Sqft
Acres 0.23
Property Description
Location
State VA
County Fauquier
Area Fauquier
Rooms
Basement Full, Heated, Inside Access, Outside Entrance, Rough Bath Plumb, Sump Pump, Unfinished, Walk Out, Windows
Interior
Heating Electric, Heat Pump, Natural Gas
Cooling Heat Pump
Fireplaces Type One
Exterior
Garage Spaces 2.0
Roof Type Architectural Style
Building
Story 3 Story
Foundation Poured Concrete
Sewer Public Sewer
Water Public Water
Level or Stories 3 Story
Structure Type Vinyl
New Construction Yes
Others
SqFt Source Other





