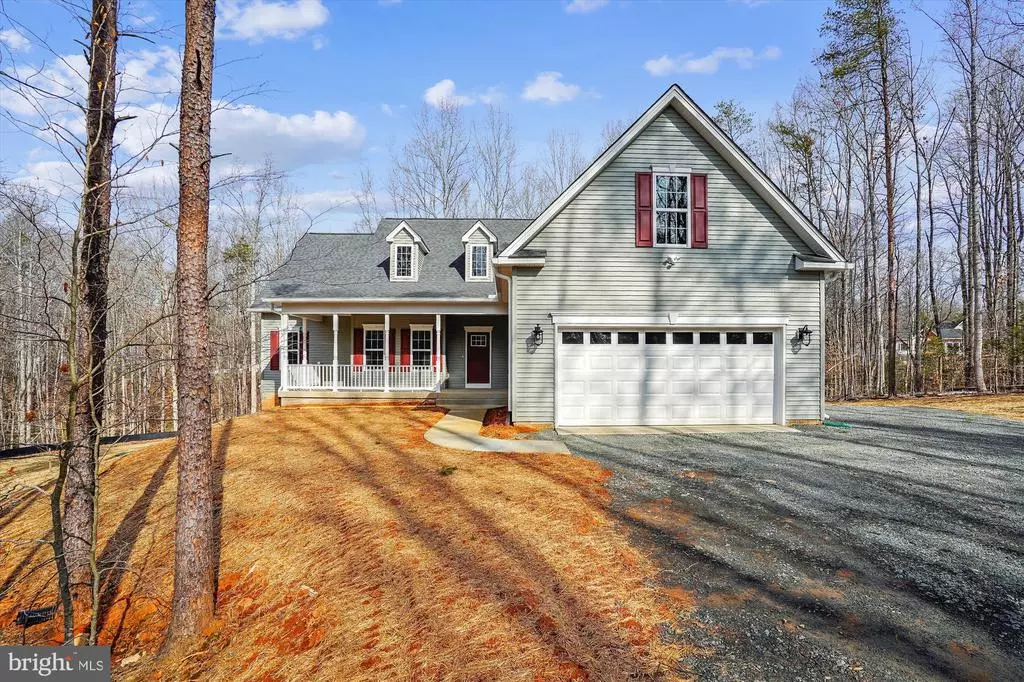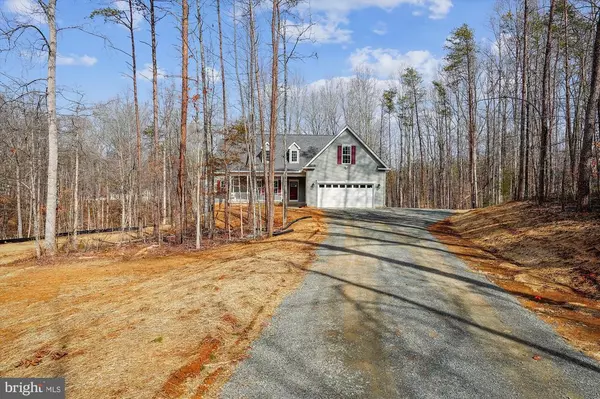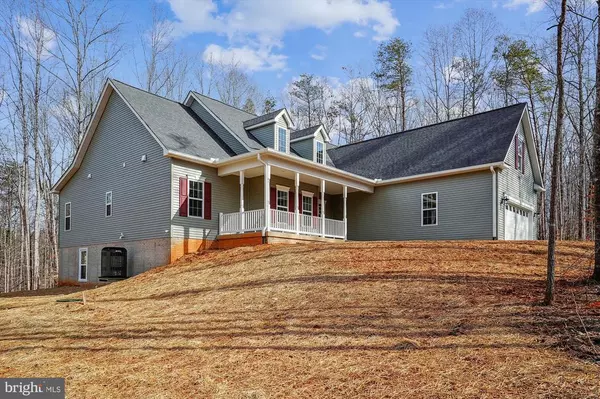
7253 BLACKWELL RD Warrenton, VA
3 Beds
2 Baths
1,962 SqFt
UPDATED:
11/22/2024 12:43 AM
Key Details
Property Type Single Family Home
Sub Type Detached
Listing Status Active
Purchase Type For Sale
Square Footage 1,962 sqft
Price per Sqft $422
MLS Listing ID VAFQ2014672
Style Ranch
Bedrooms 3
Full Baths 2
Annual Tax Amount $1,418
Tax Year 2022
Lot Size 1.350 Acres
Acres 1.35
Property Description
Location
State VA
County Fauquier
Area Fauquier
Zoning R-1 Residential
Rooms
Basement Full, Outside Entrance, Rough Bath Plumb
Interior
Heating Electric, Heat Pump
Cooling Central AC
Flooring Carpet
Window Features 9' Ceilings,Screens
Laundry Dryer, Washer
Exterior
Garage Spaces 2.0
Roof Type Architectural Style
Building
Story 2 Story
Foundation Poured Concrete
Sewer Septic Tank
Water Individual Well
Level or Stories 2 Story
Structure Type Vinyl
New Construction Yes
Schools
Elementary Schools C. M. Bradley
High Schools Fauquier
Others
SqFt Source Other






