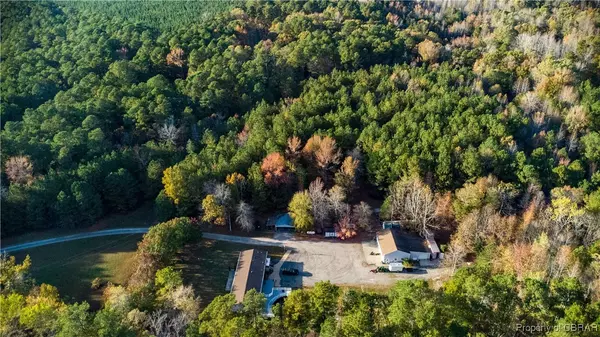
9823 Indian RD Gloucester, VA 23061
3 Beds
3 Baths
2,072 SqFt
UPDATED:
12/16/2024 06:48 PM
Key Details
Property Type Single Family Home
Sub Type Single Family Residence
Listing Status Pending
Purchase Type For Sale
Square Footage 2,072 sqft
Price per Sqft $207
MLS Listing ID 2429355
Style Modular/Prefab
Bedrooms 3
Full Baths 2
Half Baths 1
Construction Status Actual
HOA Y/N No
Year Built 2002
Annual Tax Amount $2,308
Tax Year 2023
Contingent Home/Other Inspection(s)
Lot Size 15.100 Acres
Acres 15.1
Property Description
Location
State VA
County Gloucester
Area 116 - Gloucester
Interior
Heating Heat Pump, Propane
Cooling Central Air
Flooring Partially Carpeted, Vinyl
Appliance Propane Water Heater
Exterior
Exterior Feature Deck, Porch, Storage, Shed, Unpaved Driveway
Parking Features Detached
Garage Spaces 4.0
Pool None
Roof Type Asphalt
Porch Deck, Porch
Garage Yes
Building
Lot Description Cleared, Wooded
Story 1
Sewer Septic Tank
Water Well
Architectural Style Modular/Prefab
Level or Stories One
Structure Type Drywall,Other,Vinyl Siding
New Construction No
Construction Status Actual
Schools
Elementary Schools Petsworth
Middle Schools Peasley
High Schools Gloucester
Others
Tax ID 018-88
Ownership Individuals







