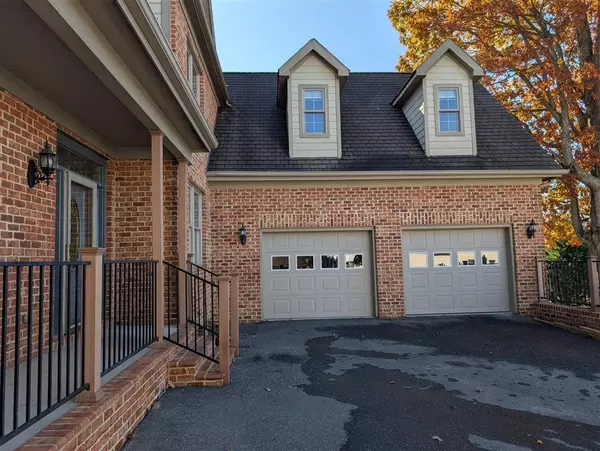
109 LEAVEL CT Bridgewater, VA 22812
4 Beds
3.5 Baths
3,956 SqFt
UPDATED:
11/09/2024 12:16 AM
Key Details
Property Type Single Family Home
Sub Type Detached
Listing Status Active
Purchase Type For Sale
Square Footage 3,956 sqft
Price per Sqft $189
Subdivision Oak Meadows
MLS Listing ID 658621
Style Cape Cod
Bedrooms 4
Full Baths 3
Half Baths 1
Year Built 2008
Annual Tax Amount $4,095
Tax Year 2024
Lot Size 0.460 Acres
Acres 0.46
Property Description
Location
State VA
County Rockingham
Area Rockingham
Zoning R-1 Residential
Rooms
Basement Full, Heated, Inside Access, Outside Entrance, Partly Finished, Rough Bath Plumb, Sump Pump, Walk Out, Windows
Kitchen Solid Surface Counter
Interior
Heating Heat Pump
Cooling Central AC, Heat Pump
Flooring Ceramic Tile, Cork, Hardwood
Fireplaces Type Gas Logs, Glassed-in, Two
Window Features 9' Ceilings,Casement Windows,Double-hung Windows,Tilt Sash Windows,Tray Ceiling,Vaulted/Cathedral Ceiling
Laundry Dryer, Washer
Exterior
Garage Spaces 2.5
View Mountain View
Roof Type Architectural Style
Building
Story 2 Story
Foundation Concrete Block
Sewer Public Sewer
Water Public Water
Level or Stories 2 Story
Structure Type Brick,Fiber Cement
New Construction No
Schools
Elementary Schools John Wayland
Middle Schools Wilbur S. Pence
High Schools Turner Ashby
Others
Senior Community No
SqFt Source Owner






