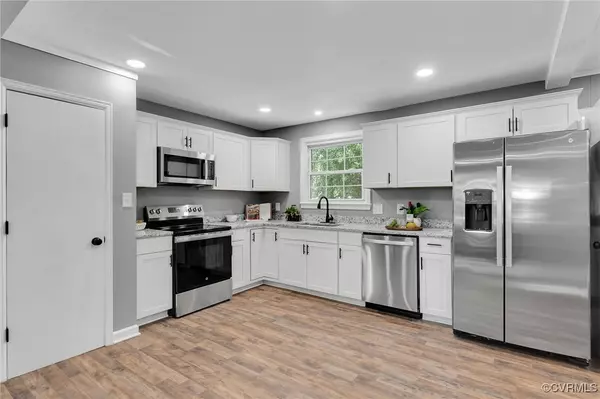
906 Dogwood DR Colonial Heights, VA 23834
3 Beds
2 Baths
1,604 SqFt
UPDATED:
12/17/2024 08:58 PM
Key Details
Property Type Single Family Home
Sub Type Single Family Residence
Listing Status Pending
Purchase Type For Sale
Square Footage 1,604 sqft
Price per Sqft $208
MLS Listing ID 2429113
Style Ranch
Bedrooms 3
Full Baths 2
Construction Status Actual
HOA Y/N No
Year Built 1968
Annual Tax Amount $2,202
Tax Year 2024
Lot Size 7,405 Sqft
Acres 0.17
Property Description
Location
State VA
County Colonial Heights
Area 55 - Colonial Heights
Rooms
Basement Crawl Space, Dirt Floor
Interior
Interior Features Atrium, Beamed Ceilings, Bedroom on Main Level, Ceiling Fan(s), Double Vanity, French Door(s)/Atrium Door(s), Granite Counters, Bath in Primary Bedroom, Main Level Primary, Pantry, Recessed Lighting
Heating Electric, Natural Gas
Cooling Central Air
Flooring Laminate, Vinyl
Fireplaces Number 1
Fireplaces Type Masonry
Fireplace Yes
Appliance Dryer, Dishwasher, Gas Water Heater, Microwave, Oven, Refrigerator, Stove, Water Heater, Washer
Exterior
Exterior Feature Deck, Storage, Shed, Paved Driveway
Pool None
Roof Type Composition,Pitched,Shingle
Porch Stoop, Deck
Garage No
Building
Story 1
Sewer Public Sewer
Water Public
Architectural Style Ranch
Level or Stories One
Structure Type Brick Veneer,Drywall,Frame,Vinyl Siding
New Construction No
Construction Status Actual
Schools
Elementary Schools Tussing
Middle Schools Colonial Heights
High Schools Colonial Heights
Others
Tax ID 6809-07-00-021
Ownership Other
Security Features Smoke Detector(s)
Special Listing Condition Other







