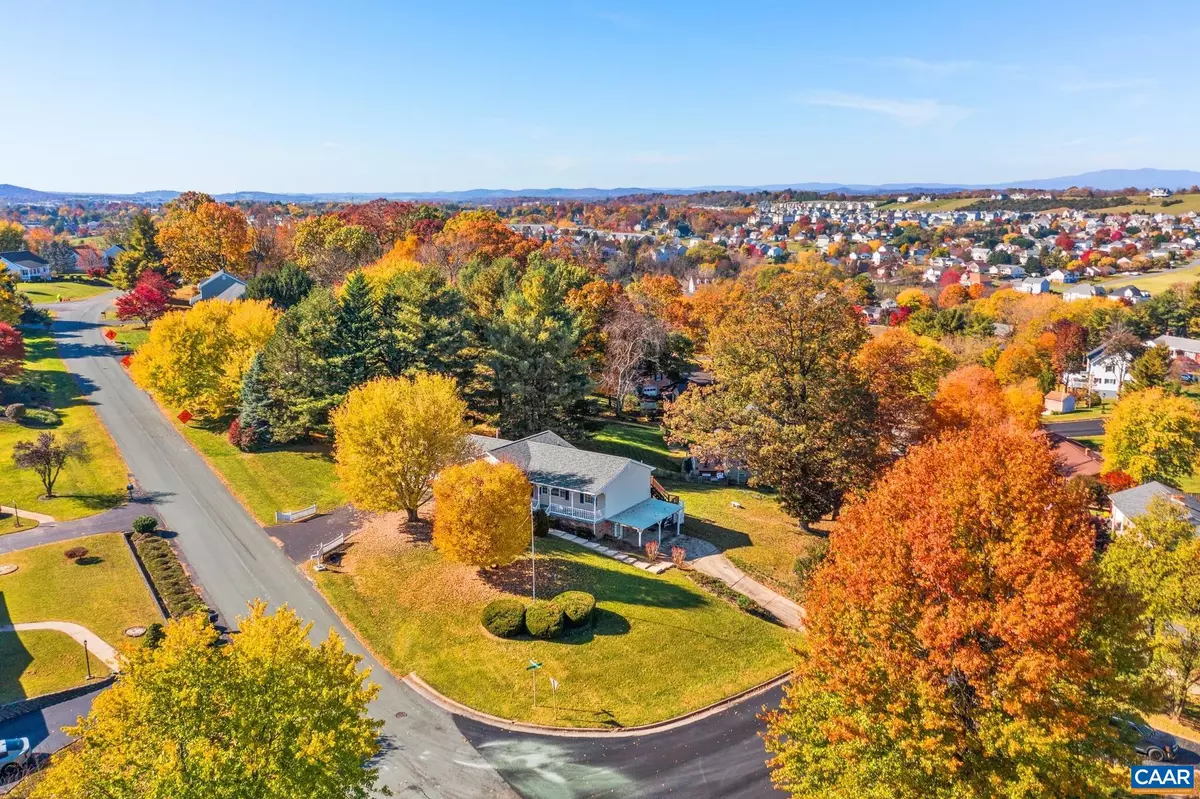
19 WYNDHAM HILL DR Fishersville, VA 22939
3 Beds
3 Baths
2,184 SqFt
UPDATED:
12/13/2024 05:23 AM
Key Details
Property Type Single Family Home
Sub Type Detached
Listing Status Pending
Purchase Type For Sale
Square Footage 2,184 sqft
Price per Sqft $164
Subdivision Wyndham Hills
MLS Listing ID 658434
Style Ranch
Bedrooms 3
Full Baths 3
Year Built 1993
Annual Tax Amount $1,468
Tax Year 2023
Lot Size 0.500 Acres
Acres 0.5
Property Description
Location
State VA
County Augusta
Area Augusta
Zoning PUD Planned Unit Development
Rooms
Basement Full, Inside Access, Outside Entrance, Partly Finished, Walk Out, Windows
Kitchen Formica Counter, Wood Cabinets
Interior
Heating Heat Pump
Cooling Heat Pump
Flooring Carpet, Laminate, Linoleum
Fireplaces Type Gas Logs, One
Inclusions Kitchen appliances on premises.
Window Features Vaulted/Cathedral Ceiling,Vinyl Clad Windows
Laundry Dryer, Washer
Exterior
Garage Spaces 2.0
View Mountain View, Residential View
Roof Type Architectural Style
Building
Story 1 Story
Foundation Concrete Block
Sewer Public Sewer
Water Public Water
Level or Stories 1 Story
Structure Type Brick,Vinyl
New Construction No
Schools
Elementary Schools Wilson
Middle Schools Wilson
High Schools Wilson Memorial
Others
SqFt Source Public Records






