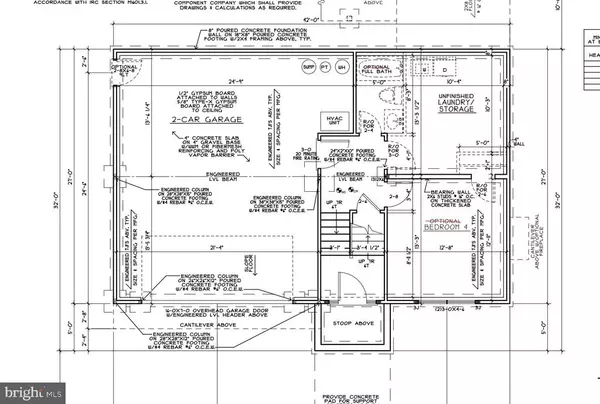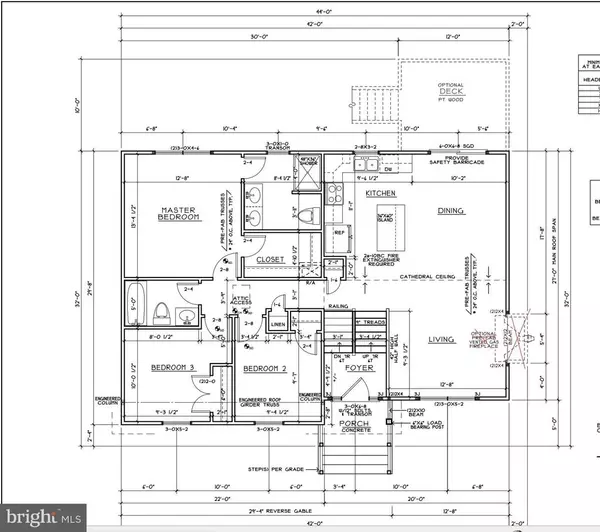
0 LEWISTON RD Bumpass, VA 23024
4 Beds
3 Baths
1,738 SqFt
UPDATED:
10/31/2024 08:54 AM
Key Details
Property Type Single Family Home
Sub Type Detached
Listing Status Active
Purchase Type For Sale
Square Footage 1,738 sqft
Price per Sqft $261
MLS Listing ID VASP2028934
Style Split Foyer
Bedrooms 4
Full Baths 3
Year Built 2024
Tax Year 2024
Lot Size 1.160 Acres
Acres 1.16
Property Description
Location
State VA
County Spotsylvania
Area Spotsylvania
Zoning X - Transitional
Rooms
Basement Finished, Walk Out
Interior
Heating Central Heat, Electric, Geothermal
Cooling Central AC, Heat Pump
Flooring Carpet, Ceramic Tile
Window Features Vaulted/Cathedral Ceiling
Laundry Dryer Hookup, Washer Hookup
Exterior
Garage Spaces 2.0
View Wooded View
Roof Type Architectural Style,Composition Shingle
Building
Story 2 Story
Foundation Concrete Slab, Poured Concrete
Sewer Community Septic
Water Individual Well
Level or Stories 2 Story
New Construction Yes
Schools
Elementary Schools Berkeley
Middle Schools Post Oak
High Schools Spotsylvania
Others
SqFt Source Other






