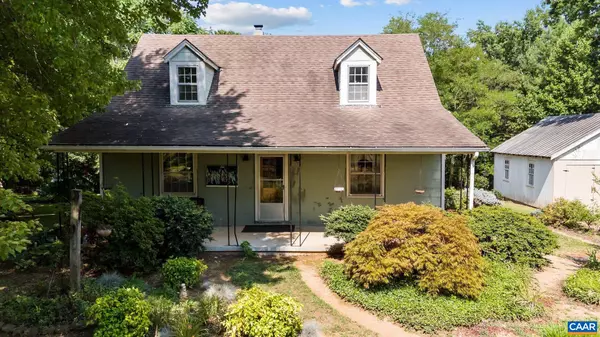
246 THE CROSS RD Scottsville, VA 24590
3 Beds
1.5 Baths
1,326 SqFt
UPDATED:
12/16/2024 02:20 AM
Key Details
Property Type Single Family Home
Sub Type Detached
Listing Status Active
Purchase Type For Sale
Square Footage 1,326 sqft
Price per Sqft $245
MLS Listing ID 658278
Bedrooms 3
Full Baths 1
Half Baths 1
Year Built 1955
Annual Tax Amount $1,136
Tax Year 2023
Lot Size 2.740 Acres
Acres 2.74
Property Description
Location
State VA
County Fluvanna
Area Fluvanna
Zoning A-1 Agricultural
Rooms
Basement Heated, Inside Access, Outside Entrance, Rough Bath Plumb, Unfinished, Windows
Kitchen Wood Cabinets
Interior
Heating Central Heat, Heat Pump, Hot Water, Wood
Cooling Central AC, Heat Pump
Flooring Vinyl, Oak
Window Features 8' Ceilings
Laundry Dryer Hookup, Washer Hookup
Exterior
Garage Spaces 2.0
Building
Story 1.5 Story
Foundation Concrete Slab
Sewer Septic Tank
Water Individual Well
Level or Stories 1.5 Story
New Construction No
Schools
Elementary Schools Central (Fluvanna)
Middle Schools Fluvanna
High Schools Fluvanna
Others
Senior Community No
SqFt Source Owner






