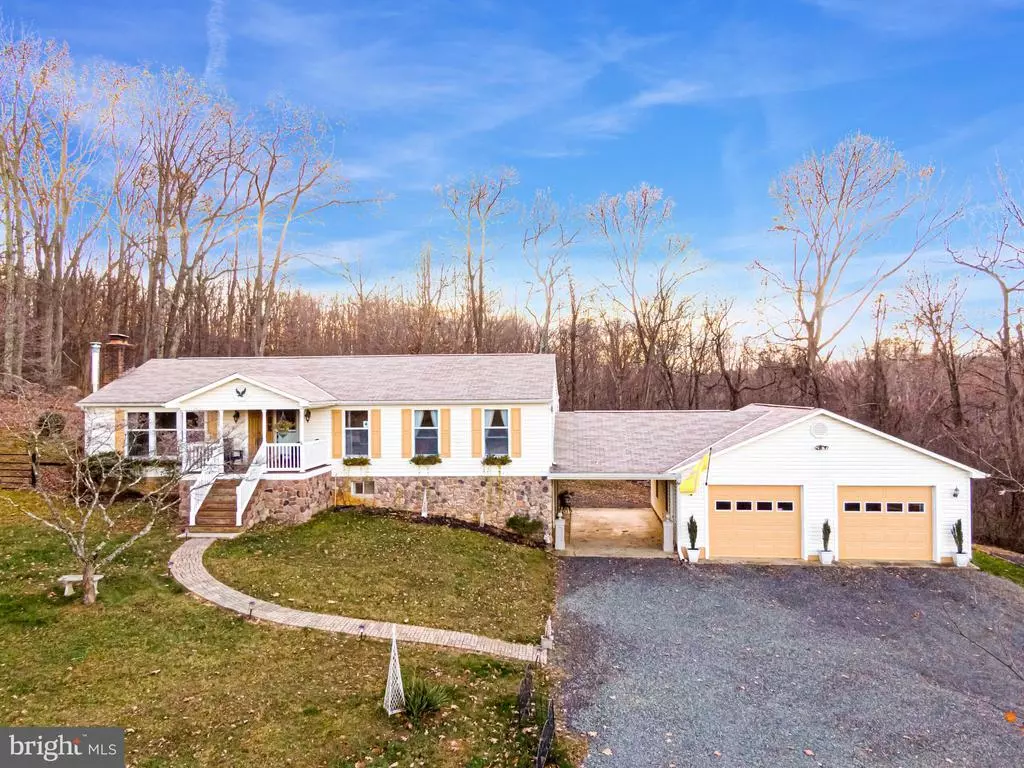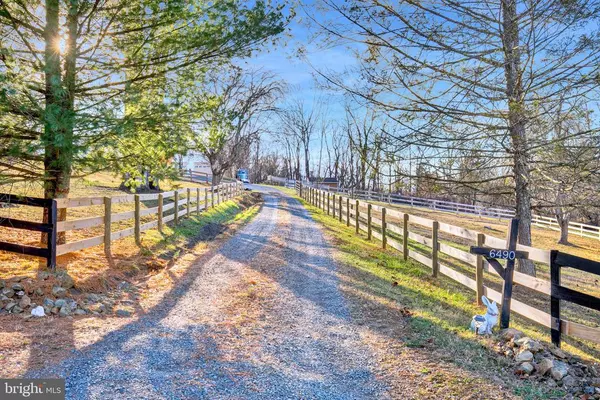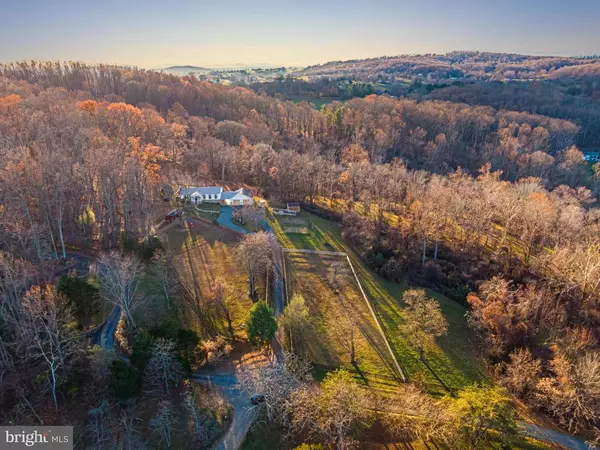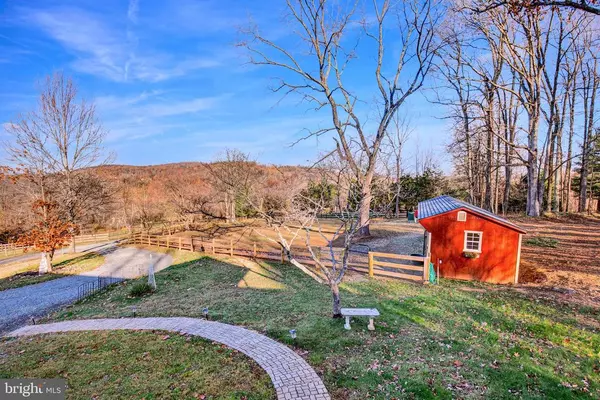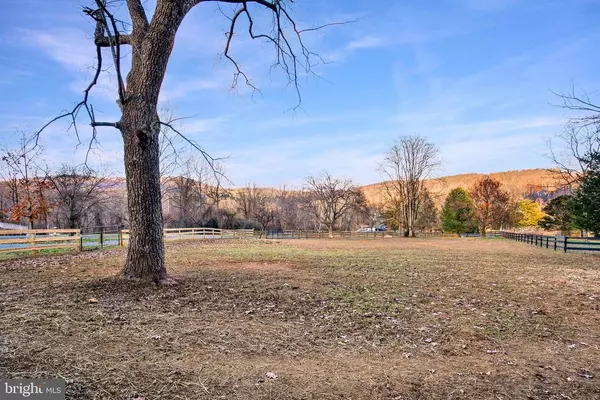
6490 FARGO LN Warrenton, VA 20186
4 Beds
3 Baths
3,056 SqFt
UPDATED:
12/13/2024 04:05 AM
Key Details
Property Type Single Family Home
Sub Type Detached
Listing Status Active
Purchase Type For Sale
Square Footage 3,056 sqft
Price per Sqft $233
MLS Listing ID VAFQ2014498
Style Ranch
Bedrooms 4
Full Baths 3
Year Built 1986
Annual Tax Amount $5,465
Tax Year 2022
Lot Size 8.980 Acres
Acres 8.98
Property Description
Location
State VA
County Fauquier
Area Fauquier
Zoning RC Residential Commercial
Rooms
Basement Finished, Full, Inside Access, Outside Entrance, Walk Out, Windows
Interior
Heating Central Heat, Electric, Forced Air
Cooling Central AC
Fireplaces Type One, Wood Burning
Laundry Dryer, Washer
Exterior
Garage Spaces 2.0
Fence Board, Partially Fenced
View Garden View, Mountain View, Panoramic View, Pastoral View, Wooded View
Roof Type Architectural Style
Building
Story 2 Story
Foundation Concrete Slab
Sewer Septic Tank
Water Individual Well
Level or Stories 2 Story
Structure Type Stone,Vinyl
New Construction No
Schools
Elementary Schools C. M. Bradley
Middle Schools Marshall
High Schools Fauquier
Others
SqFt Source Public Records


