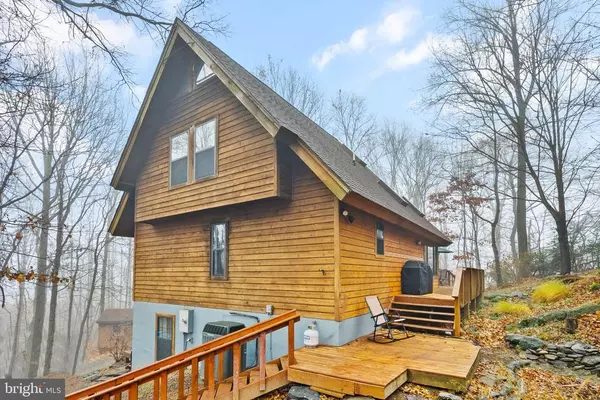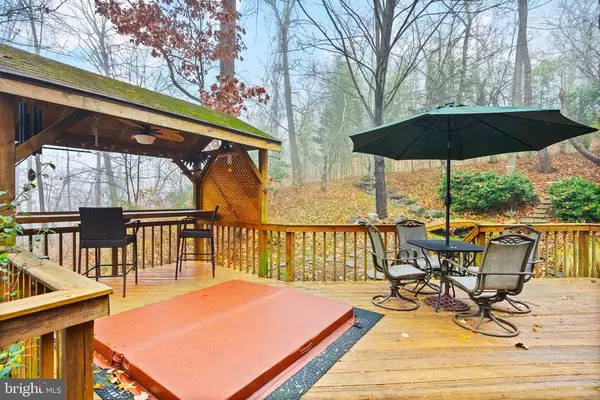
11082 OAKVIEW RD Delaplane, VA
3 Beds
3 Baths
2,904 SqFt
UPDATED:
12/13/2024 08:09 AM
Key Details
Property Type Single Family Home
Sub Type Detached
Listing Status Active
Purchase Type For Sale
Square Footage 2,904 sqft
Price per Sqft $240
MLS Listing ID VAFQ2014432
Style Contemporary
Bedrooms 3
Full Baths 3
Year Built 1990
Annual Tax Amount $4,261
Tax Year 2022
Lot Size 2.190 Acres
Acres 2.19
Property Description
Location
State VA
County Fauquier
Area Fauquier
Zoning RC Residential Commercial
Rooms
Basement Full, Partly Finished, Walk Out
Interior
Heating Electric, Heat Pump
Cooling Central AC, Heat Pump
Flooring Brick, Ceramic Tile, Hardwood, Other, Wood
Inclusions Klired Generator, Freezer, Basement Refrigerator and Hot Tub (sold AS-IS)
Window Features Vaulted/Cathedral Ceiling
Laundry Dryer, Washer
Exterior
View Mountain View
Roof Type Architectural Style
Building
Story 3 Story
Sewer Septic Tank
Water Individual Well
Level or Stories 3 Story
Structure Type Wood
New Construction No
Schools
Elementary Schools C. Thompson
Middle Schools Marshall
High Schools Fauquier
Others
SqFt Source Other






