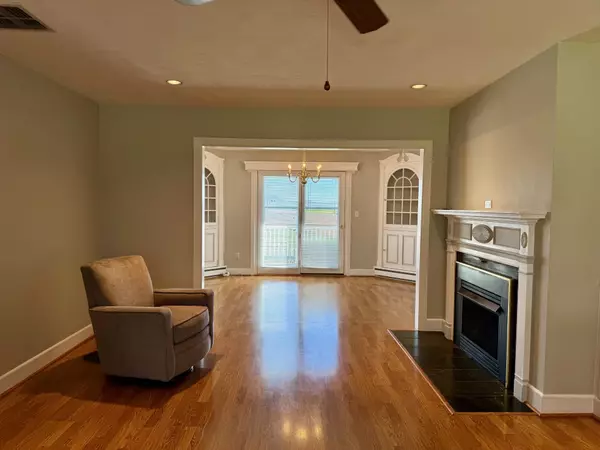
6723 VISTA HEIGHTS RD Bridgewater, VA 22812
5 Beds
2 Baths
3,122 SqFt
UPDATED:
11/08/2024 08:11 PM
Key Details
Property Type Single Family Home
Sub Type Detached
Listing Status Active
Purchase Type For Sale
Square Footage 3,122 sqft
Price per Sqft $153
MLS Listing ID 658097
Bedrooms 5
Full Baths 2
Year Built 1962
Annual Tax Amount $2,251
Tax Year 2023
Lot Size 0.760 Acres
Acres 0.76
Property Description
Location
State VA
County Rockingham
Area Rockingham
Zoning R-2 Residential
Rooms
Basement Full, Walk Out
Interior
Heating Heat Pump
Cooling Central AC
Flooring Carpet, Oak
Fireplaces Type Gas, Two
Laundry Dryer Hookup, Washer Hookup
Exterior
Garage Spaces 1.0
View Mountain View
Roof Type Architectural Style
Building
Story 1 Story
Foundation Concrete Block
Sewer Installed Conventional
Water Individual Well
Level or Stories 1 Story
Structure Type Vinyl
New Construction No
Schools
Elementary Schools John C. Myers
Middle Schools Wilbur S. Pence
High Schools Turner Ashby
Others
SqFt Source Public Records






