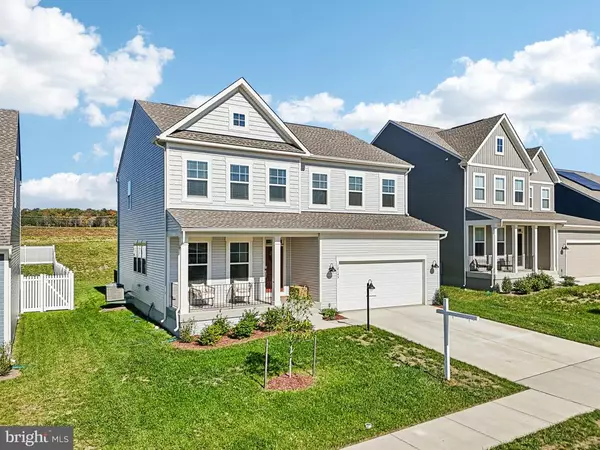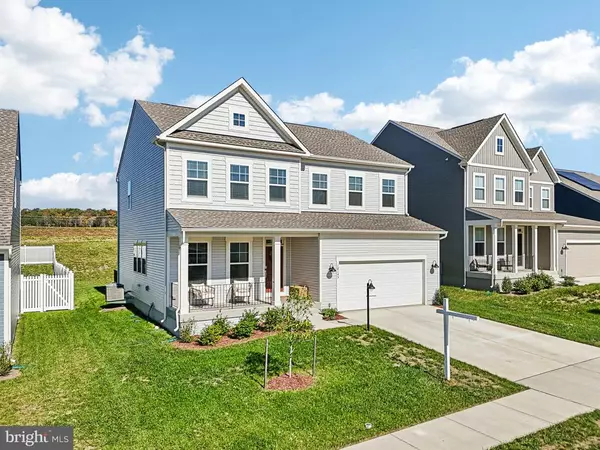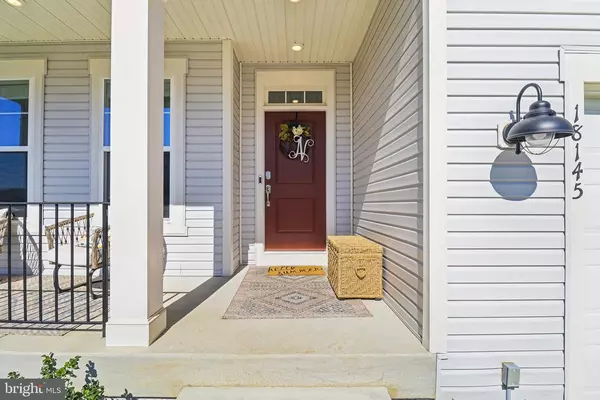
18145 TELFORD DRIVE Jeffersonton, VA 22724
5 Beds
4 Baths
3,670 SqFt
UPDATED:
12/15/2024 02:30 AM
Key Details
Property Type Single Family Home
Sub Type Detached
Listing Status Active
Purchase Type For Sale
Square Footage 3,670 sqft
Price per Sqft $182
MLS Listing ID VACU2009096
Style Colonial
Bedrooms 5
Full Baths 3
Half Baths 1
HOA Fees $75/mo
Year Built 2023
Annual Tax Amount $2,701
Tax Year 2024
Lot Size 8,712 Sqft
Acres 0.2
Property Description
Location
State VA
County Culpeper
Area Culpeper
Zoning R-1 Residential
Rooms
Basement Finished, Full, Walk Out
Interior
Heating Electric, Heat Pump, Propane
Cooling Central AC
Flooring Wood
Inclusions Curtain rods, ring door bell, and ceiling speakers in the basement.
Exterior
Garage Spaces 2.0
Building
Story 3 Story
Sewer Public Sewer
Water Public Water
Level or Stories 3 Story
Structure Type Vinyl
New Construction No
Schools
Elementary Schools Emerald Hill
Middle Schools Culpeper
High Schools Culpeper
Others
SqFt Source Other






