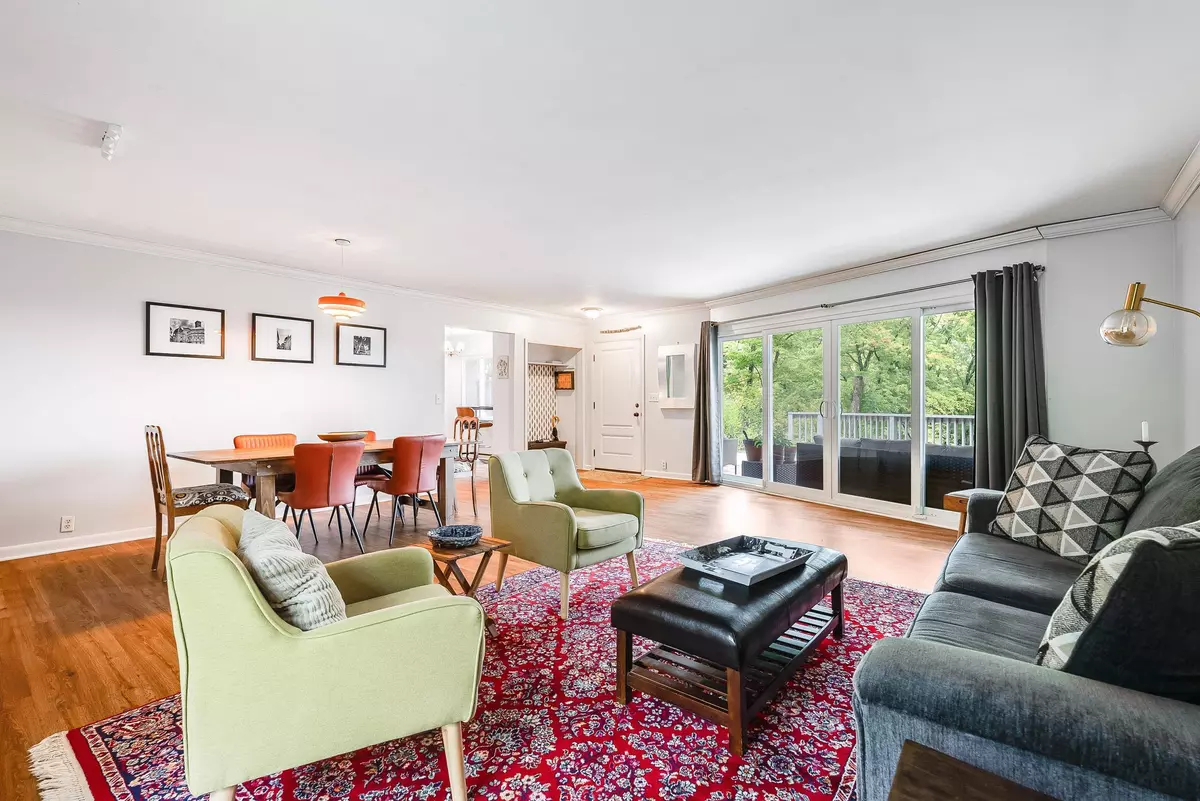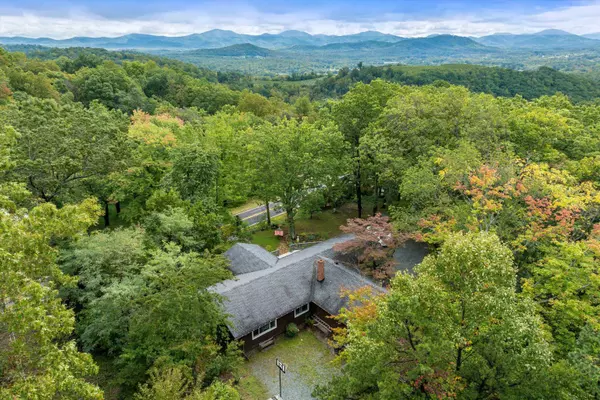
2811 AFTON MOUNTAIN RD Afton, VA 22920
5 Beds
4 Baths
3,600 SqFt
UPDATED:
11/07/2024 08:31 PM
Key Details
Property Type Single Family Home
Sub Type Detached
Listing Status Pending
Purchase Type For Sale
Square Footage 3,600 sqft
Price per Sqft $152
MLS Listing ID 657771
Style Cottage,Ranch
Bedrooms 5
Full Baths 4
Year Built 1969
Annual Tax Amount $2,344
Tax Year 2024
Lot Size 2.160 Acres
Acres 2.16
Property Description
Location
State VA
County Nelson
Area Nelson
Zoning 2-SINGLE FAMILY SUBUR
Rooms
Kitchen Granite, Wood Cabinets, Wood Counter
Interior
Heating Baseboard, Heat Pump
Cooling Central AC, Heat Pump, Window Unit(s)
Flooring Carpet, Ceramic Tile, Hardwood, Luxury Vinyl Plank
Inclusions Refrigerator (2), Electric Range (2), Dishwasher, Washer and Dryer (2)
Laundry Dryer, Dryer Hookup, Washer, Washer Hookup
Exterior
Roof Type Composition Shingle
Building
Story 1 Story
Foundation Concrete Block
Sewer Septic Tank
Water Individual Well
Level or Stories 1 Story
Structure Type Wood
New Construction No
Schools
Elementary Schools Rockfish
Middle Schools Nelson
High Schools Nelson
Others
SqFt Source Public Records






