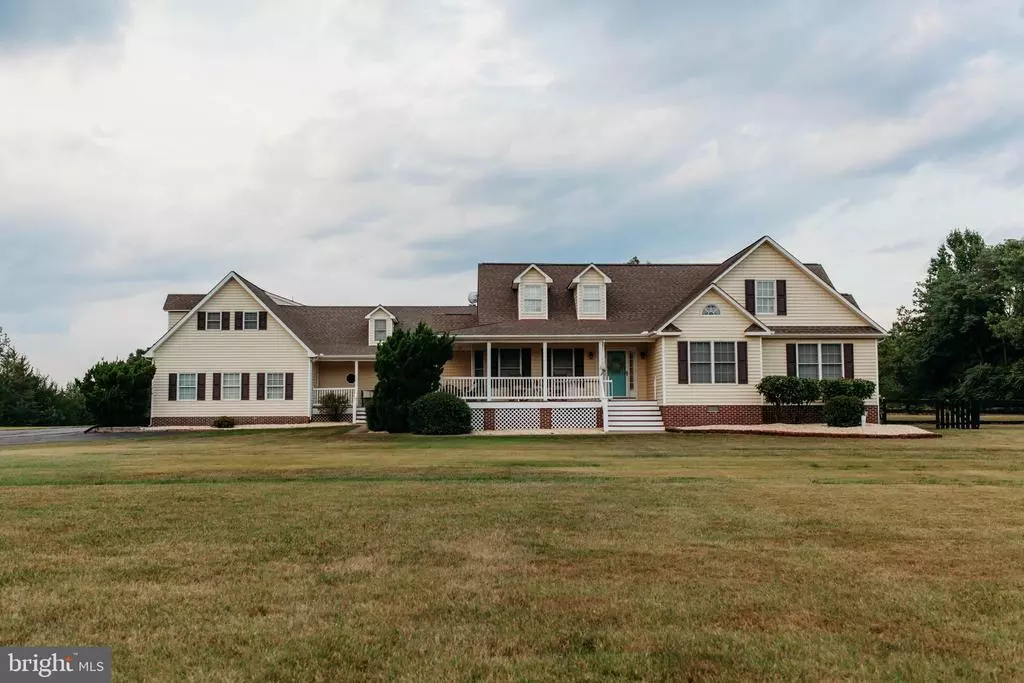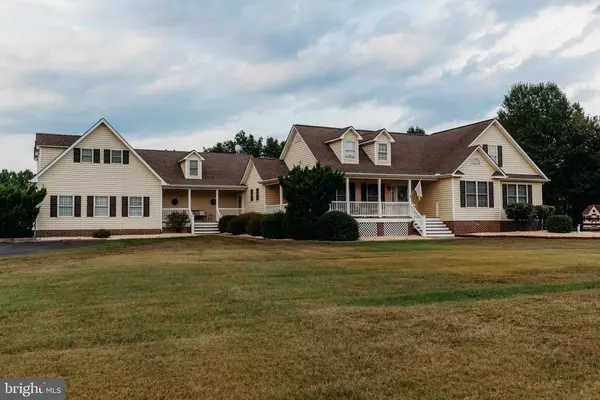
6919 FREDERICKSBURG RD Barboursville, VA 22923
4 Beds
4 Baths
4,000 SqFt
UPDATED:
12/03/2024 02:34 AM
Key Details
Property Type Single Family Home
Sub Type Detached
Listing Status Active
Purchase Type For Sale
Square Footage 4,000 sqft
Price per Sqft $237
MLS Listing ID VAGR2000602
Style Traditional
Bedrooms 4
Full Baths 3
Half Baths 1
Year Built 2003
Annual Tax Amount $4,150
Tax Year 2022
Lot Size 6.000 Acres
Acres 6.0
Property Description
Location
State VA
County Greene
Area Greene
Zoning A-1 Agricultural
Rooms
Basement Crawl
Interior
Heating Central Heat, Electric, Heat Pump, Propane, Solar
Cooling Central AC, Heat Pump
Flooring Carpet, Hardwood, Wood
Window Features Vaulted/Cathedral Ceiling
Laundry Dryer, Washer
Exterior
Garage Spaces 3.0
View Mountain View, Wooded View
Building
Story 2 Story
Foundation Concrete Block
Sewer Septic Tank
Water Individual Well
Level or Stories 2 Story
Structure Type Vinyl
New Construction No
Schools
High Schools Call School Board
Others
SqFt Source Other






