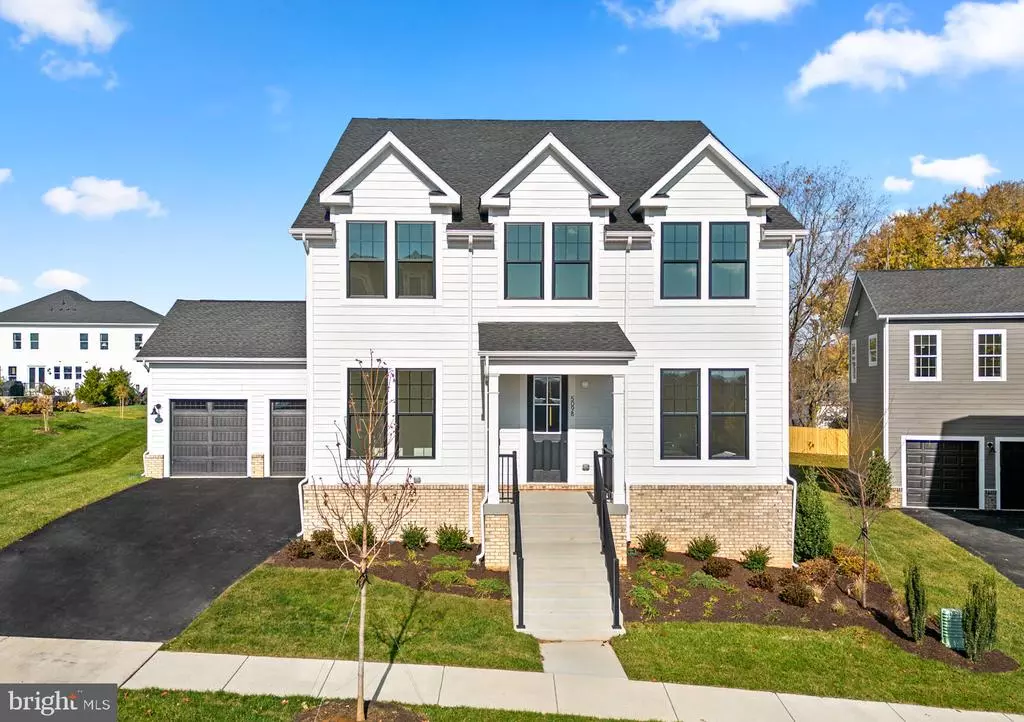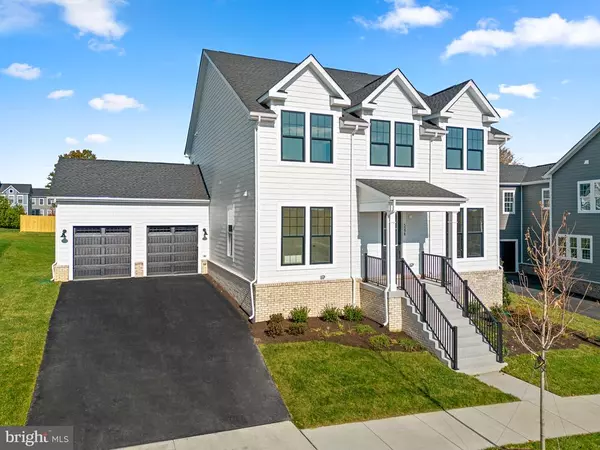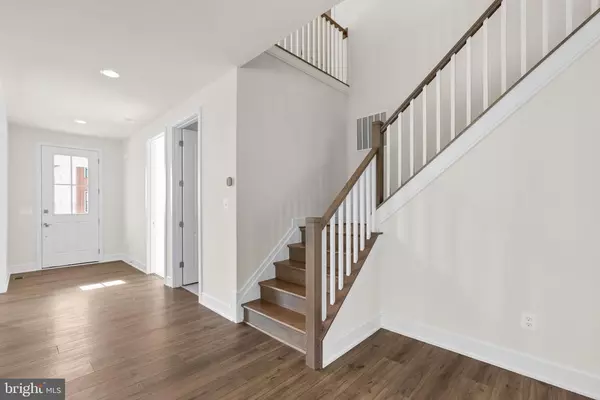2645 BLUE RIDGE AVE Marshall, VA
4 Beds
4 Baths
4,058 SqFt
UPDATED:
01/08/2025 01:34 AM
Key Details
Property Type Single Family Home
Sub Type Detached
Listing Status Active
Purchase Type For Sale
Square Footage 4,058 sqft
Price per Sqft $217
MLS Listing ID VAFQ2014172
Style Traditional
Bedrooms 4
Full Baths 3
Half Baths 1
HOA Fees $272/mo
Year Built 2025
Tax Year 2024
Lot Size 8,712 Sqft
Acres 0.2
Property Description
Location
State VA
County Fauquier
Area Fauquier
Zoning R-1 Residential
Rooms
Basement Unfinished
Interior
Heating Electric, Heat Pump
Cooling Central AC
Flooring Carpet, Ceramic Tile
Window Features 9' Ceilings,Insulated Windows,Low-E Windows,Screens,Vinyl Clad Windows
Exterior
Garage Spaces 2.0
Pool Community
Building
Story 3 Story
Sewer Public Sewer
Water Public Water
Level or Stories 3 Story
Structure Type Brick,Hardie Plank
New Construction Yes
Schools
Elementary Schools C. Thompson
Middle Schools Marshall
High Schools Fauquier
Others
SqFt Source Other





