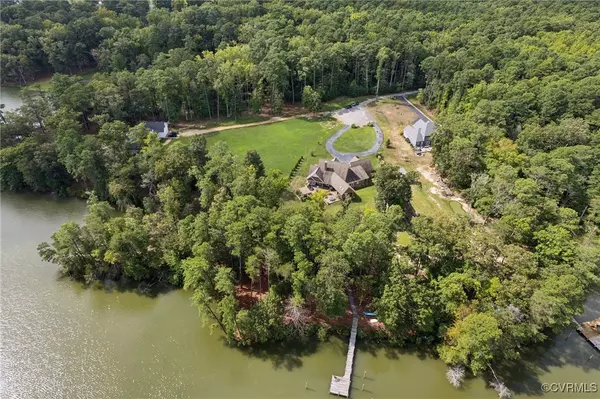
553 Waterfront LN Mathews, VA 23109
5 Beds
4 Baths
3,316 SqFt
UPDATED:
10/29/2024 05:12 PM
Key Details
Property Type Single Family Home
Sub Type Single Family Residence
Listing Status Active
Purchase Type For Sale
Square Footage 3,316 sqft
Price per Sqft $437
Subdivision Seaford Estates
MLS Listing ID 2425166
Style Custom
Bedrooms 5
Full Baths 3
Half Baths 1
Construction Status Actual
HOA Y/N No
Year Built 2018
Annual Tax Amount $4,848
Tax Year 2024
Lot Size 2.000 Acres
Acres 2.0
Property Description
The heart of the home features cathedral ceilings with an open concept living room & chefs kitchen designed for entertaining, top of the line SS appliances, 6 burner gas cooktop, double oven & custom built cabinets. Enjoy an abundance of natural light with expansive windows throughout the home showcasing your tranquil water views. Your primary suite includes en-suite resembling that of a luxury spa w/ soaking tub, walk in shower, walk in closet w/ custom built ins & dual sink vanity. Additional 3 bedrooms on the 1st floor, including an ideal office space with french doors & custom built-ins. Second floor lofted space is perfect for a rec room, home gym or theater with ample walk in attic storage. Energy efficient with dual zone HVAC and hot water circulating system. Nearly indestructible wide plank, gorgeous porcelain floors throughout the interior and low maintenance vinyl exterior thoughtfully designed to include PVC trim.
Your outdoor oasis awaits with a sweeping custom paver patio, gourmet outdoor kitchen, dining area, salt water low maintenance hot tub, 14 zone irrigation system, mature garden and greenhouse. Equipped w/ security system and flood lights. Large detached cottage, set up as a studio apartment w/ kitchenette and full bathroom.
Close in proximity to so much Mathews has to offer, including New Point Comfort Lighthouse, Williams Wharf, and The Yacht Club. Experience luxurious coastal living, book your showing today!
Location
State VA
County Mathews
Community Seaford Estates
Area 114 - Mathews
Direction From I64 East take exit 220/SR-33 toward West Point, continue on Eltham Rd. Keep left onto Dutton Rd continue until Waterfront Ln and turn left. Home will be at end of cul-de-sac.
Body of Water Chesepeake Bay
Interior
Interior Features Wet Bar, Bookcases, Built-in Features, Bedroom on Main Level, Tray Ceiling(s), Ceiling Fan(s), Cathedral Ceiling(s), Separate/Formal Dining Room, Double Vanity, Eat-in Kitchen, French Door(s)/Atrium Door(s), Fireplace, Granite Counters, Hot Tub/Spa, Kitchen Island, Bath in Primary Bedroom, Pantry, Recessed Lighting, Skylights, Walk-In Closet(s)
Heating Electric, Heat Pump, Zoned
Cooling Central Air, Electric, Zoned
Flooring Carpet, Tile, Vinyl
Fireplaces Number 1
Fireplaces Type Wood Burning
Fireplace Yes
Window Features Skylight(s),Thermal Windows
Appliance Double Oven, Dishwasher, Exhaust Fan, Gas Cooking, Microwave, Oven, Range, Range Hood
Laundry Washer Hookup, Dryer Hookup
Exterior
Exterior Feature Dock, Hot Tub/Spa, Lighting, Porch, Paved Driveway
Parking Features Attached
Garage Spaces 2.0
Fence Back Yard, Wood, Fenced
Pool None
Waterfront Description Bayfront,Dock Access,Mooring,Ocean Front,Water Access,Waterfront
View Y/N Yes
View Water
Roof Type Composition,Shingle
Topography Level
Porch Rear Porch, Front Porch, Patio, Porch
Lot Frontage 325.0
Garage Yes
Building
Lot Description Landscaped, Waterfront, Cul-De-Sac, Level
Story 2
Foundation Slab
Sewer Septic Tank
Water Well
Architectural Style Custom
Level or Stories Two
Structure Type Frame,Vinyl Siding
New Construction No
Construction Status Actual
Schools
Elementary Schools Thomas Hunter
Middle Schools Thomas Hunter
High Schools Mathews
Others
Tax ID 16-3-2
Ownership Individuals







