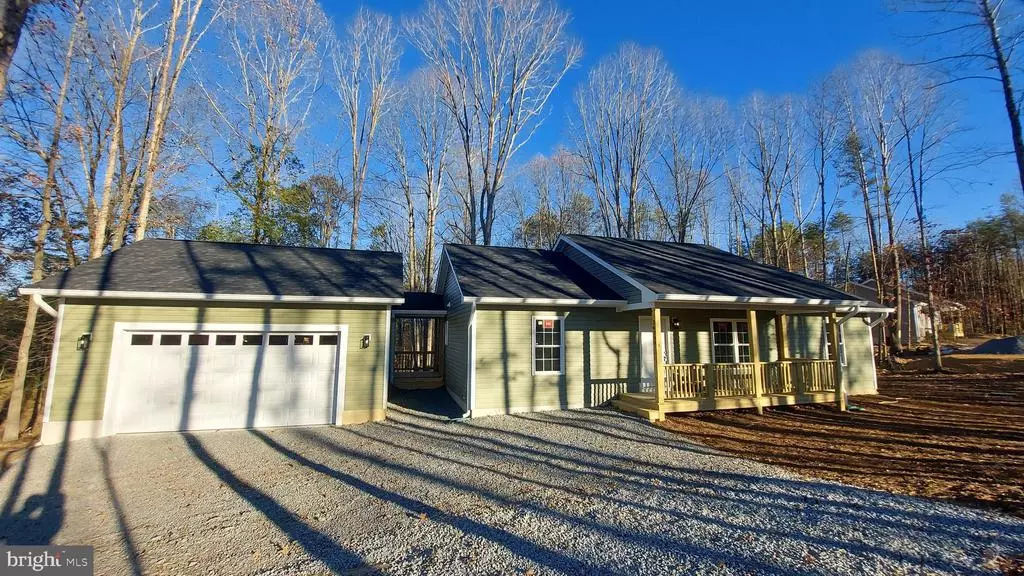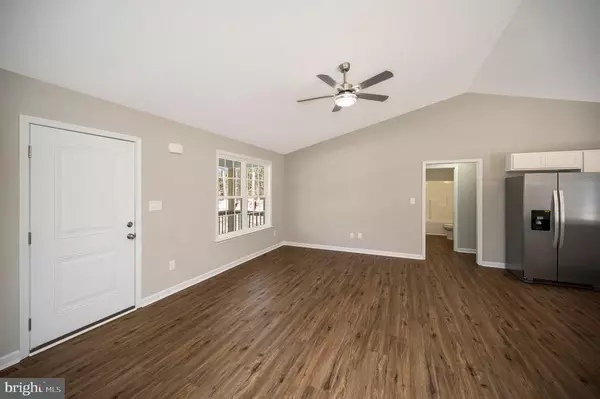REQUEST A TOUR

$ 385,000
Est. payment /mo
Active
26399 ORANGE SPRINGS RD Unionville, VA 22567
3 Beds
2 Baths
1,344 SqFt
UPDATED:
12/19/2024 01:21 AM
Key Details
Property Type Single Family Home
Sub Type Detached
Listing Status Active
Purchase Type For Sale
Square Footage 1,344 sqft
Price per Sqft $286
MLS Listing ID VAOR2008094
Style Ranch
Bedrooms 3
Full Baths 2
Year Built 2024
Annual Tax Amount $250
Tax Year 2024
Lot Size 2.020 Acres
Acres 2.02
Property Description
-- NEW PRICE -- Start 2025 off with your new home! Welcome home to this exquisite new construction nestled in the heart of Orange County, where contemporary elegance meets the tranquility of nature. This three-bedroom, two-bathroom gem boasts 1,344 square feet of meticulously crafted living space on a sprawling 2.02-acre lot surrounded by a lush canopy of trees. The upgraded 15 SEER HVAC system is a smart choice! It not only enhances your home's heating and cooling efficiency but also helps reduce electricity usage, which can lower your utility bills. You'll also enjoy the two car garage with tall 12' ceilings and insulated garage door easily accessible by the covered breezeway off the main home. Step inside the open-concept floor plan and be greeted by a seamless blend of modern design and comfort. You'll love the upgraded vaulted ceilings which accentuate the open space. The heart of the home is the gourmet kitchen, featuring top-of-the-line stainless steel appliances and stunning granite countertops. The modern, yet classic shaker cabinets adds a custom touch. This culinary haven is perfect for entertaining guests or preparing family meals, offering both functionality and style. The luxury plank flooring adds a touch of sophist
Location
State VA
County Orange
Area Orange
Zoning A Residence Zone
Interior
Heating Electric, Heat Pump
Cooling Heat Pump
Flooring Carpet
Window Features Vaulted/Cathedral Ceiling
Laundry Dryer Hookup, Washer Hookup
Exterior
Garage Spaces 2.0
View Wooded View
Roof Type Architectural Style
Building
Story 1 Story
Sewer Septic Tank
Water Individual Well
Level or Stories 1 Story
Structure Type Vinyl
New Construction Yes
Others
SqFt Source Other
Listed by Samson Properties






