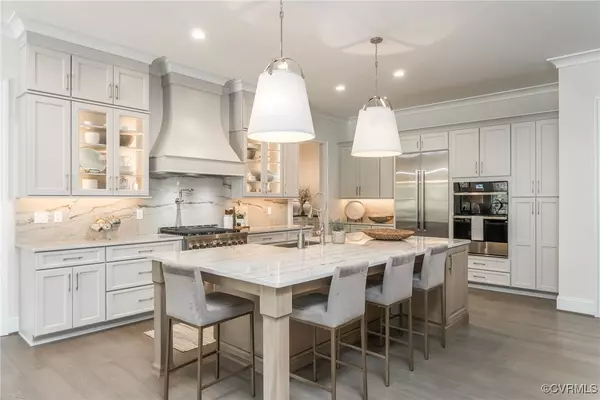
3312 Craftmaster CT Mechanicsville, VA 23111
5 Beds
4 Baths
4,070 SqFt
UPDATED:
09/30/2024 04:49 PM
Key Details
Property Type Single Family Home
Sub Type Single Family Residence
Listing Status Pending
Purchase Type For Sale
Square Footage 4,070 sqft
Price per Sqft $258
MLS Listing ID 2425639
Style Craftsman,Farmhouse
Bedrooms 5
Full Baths 3
Half Baths 1
Construction Status Under Construction
HOA Fees $500/ann
HOA Y/N Yes
Year Built 2024
Tax Year 2024
Lot Size 25.800 Acres
Acres 25.8
Property Description
This home is already under contract for a customer, but there are 8 lots left for you to customize your own! Home to be completed in June/July 2025. PICTURES ARE OF A PREVIOUS MODEL AND MAY NOT REPRESENT EXACT DETAILS.
Location
State VA
County Hanover
Area 44 - Hanover
Rooms
Basement Crawl Space
Interior
Interior Features Bedroom on Main Level, Dining Area, Eat-in Kitchen, Granite Counters, High Ceilings, High Speed Internet, Kitchen Island, Bath in Primary Bedroom, Main Level Primary, Pantry, Recessed Lighting, Wired for Data, Walk-In Closet(s)
Heating Electric, Zoned
Cooling Central Air, Zoned
Flooring Ceramic Tile, Partially Carpeted, Wood
Fireplaces Number 1
Fireplace Yes
Exterior
Exterior Feature Unpaved Driveway
Parking Features Attached
Garage Spaces 3.0
Pool None
Porch Rear Porch, Front Porch, Wrap Around
Garage Yes
Building
Lot Description Buildable, Cul-De-Sac
Story 3
Sewer Septic Tank
Water Well
Architectural Style Craftsman, Farmhouse
Level or Stories Three Or More
Structure Type Brick,Drywall,Vinyl Siding
New Construction Yes
Construction Status Under Construction
Schools
Elementary Schools Battlefield
Middle Schools Bell Creek Middle
High Schools Mechanicsville
Others
Tax ID 8754-99-7948
Ownership Corporate
Security Features Security System
Special Listing Condition Corporate Listing







