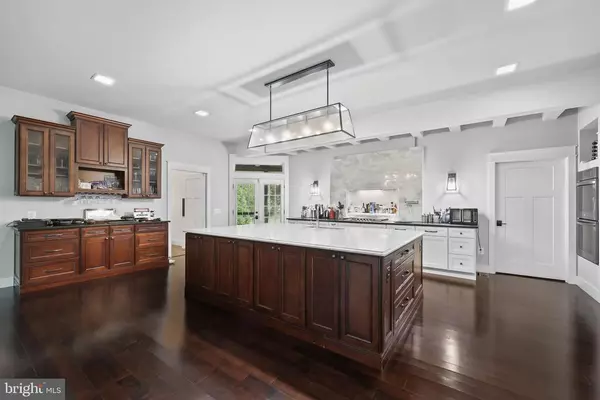REQUEST A TOUR

$ 899,900
Est. payment /mo
Active
21 GHEEN ACRES LN Amissville, VA 20106
4 Beds
3 Baths
4,775 SqFt
UPDATED:
10/24/2024 12:41 AM
Key Details
Property Type Single Family Home
Sub Type Detached
Listing Status Active
Purchase Type For Sale
Square Footage 4,775 sqft
Price per Sqft $188
MLS Listing ID VARP2001762
Style Colonial,Other
Bedrooms 4
Full Baths 3
Year Built 2011
Annual Tax Amount $4,841
Tax Year 2022
Lot Size 3.130 Acres
Acres 3.13
Property Description
Straight out of a magazine and ready to be Yours! No detail was overlooked in this breathtaking one of a kind contemporary home nestled on a secluded 3+ acre lot. The modern exterior features a slate walk-way leading to a covered front porch ready for countless hours of relaxation while rocking your worries away and watching nature pass by. With almost 5000 square feet on 2 levels, the open concept interior is an environment of refined authenticity and elegance with stylish and durable hardwood floors; craftsman style trim; soaring ceilings; spa inspired bathrooms; plenty of recessed lighting; upgraded light fixtures; and a neutral color palette throughout. The gourmet kitchen is an entertainer's dream boasting a massive Carrera island; accent ceiling beams; backsplash with recessed cutout; plenty of storage/countertop space; and opens to a sprawling great room and dining area ready for a lavish party or a quiet evening in next to the double-sided fireplace and impressive floor to ceiling concrete accent wall with cutouts. A media room with platform seating and a newly installed mini-split for comfort, spacious flex room perfect for an office, main floor bedroom next to an exquisite full bathroom, and a large mud/utility room comp
Location
State VA
County Rappahannock
Area Rappahannock
Interior
Heating Electric, Heat Pump
Cooling Heat Pump
Flooring Carpet, Hardwood, Wood
Exterior
Garage Spaces 2.0
Building
Story 2 Story
Foundation Poured Concrete
Sewer Septic Tank
Water Individual Well
Level or Stories 2 Story
New Construction No
Schools
Elementary Schools Rappahannock
High Schools Rappahannock (Rappahannock)
Others
SqFt Source Public Records
Listed by Redfin Corporation






