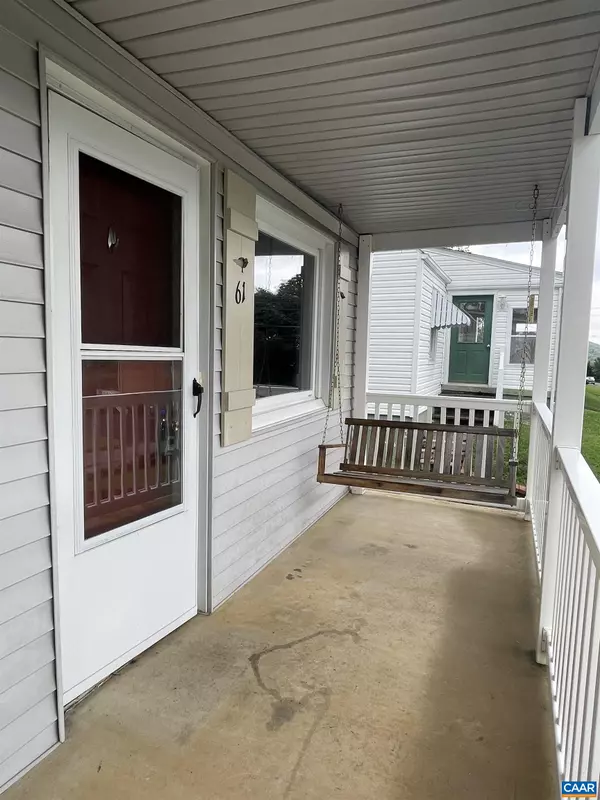REQUEST A TOUR

$ 200,000
Est. payment /mo
Price Dropped by $25K
61 MONTGOMERY RD Staunton, VA 24401
2 Beds
2.5 Baths
1,621 SqFt
UPDATED:
11/20/2024 12:13 AM
Key Details
Property Type Single Family Home
Sub Type Detached
Listing Status Active
Purchase Type For Sale
Square Footage 1,621 sqft
Price per Sqft $123
MLS Listing ID 657206
Bedrooms 2
Full Baths 2
Half Baths 1
Year Built 1955
Annual Tax Amount $1,204
Tax Year 2024
Lot Size 9,583 Sqft
Acres 0.22
Property Description
**Updates: Back on the market. HVAC & Water Heater not functioning. Seller renovated vaulted room - no more strong pet smell. Sold entirely As-Is. Previous contract holders home inspection is available for purchase for half of what they paid** Listed below Augusta County tax assessment. Single Family Home with 1,621 finished square feet of living space in the Jollivue area of Staunton. If a hobby space, separate office, or workshop is what you need, this is it!! A 768 SF detached garage with its own private driveway off of Orchard Rd. Powered garage door, tall ceilings, conditioned, with electric and a half bathroom! Venture across the grassy full fenced yard to one of two paver patios where you'll enter a large vaulted living room with skylights. The homes unique floorplan currently has 2 bedrooms & 2 full baths, and could be updated to a 3 Bedroom (up the spiral staircase is a large loft room). A 1-car garage in the basement with additional ample storage is a bonus totaling 530 unfinished SF. Front driveway on Montgomery is shared side-by-side with adjacent neighbor. Zoned R-10. Schedule your tour today!
Location
State VA
County Augusta
Area Augusta
Zoning R Residential
Rooms
Basement Outside Entrance, Partial
Interior
Heating Central Heat
Cooling Central AC
Exterior
Garage Spaces 2.0
Building
Story 1.5 Story
Foundation Concrete Block
Sewer Public Sewer
Water Public Water
Level or Stories 1.5 Story
New Construction No
Schools
Elementary Schools Riverheads
Middle Schools Riverheads
High Schools Riverheads
Others
SqFt Source Public Records
Listed by EXP REALTY LLC - FREDERICKSBURG






