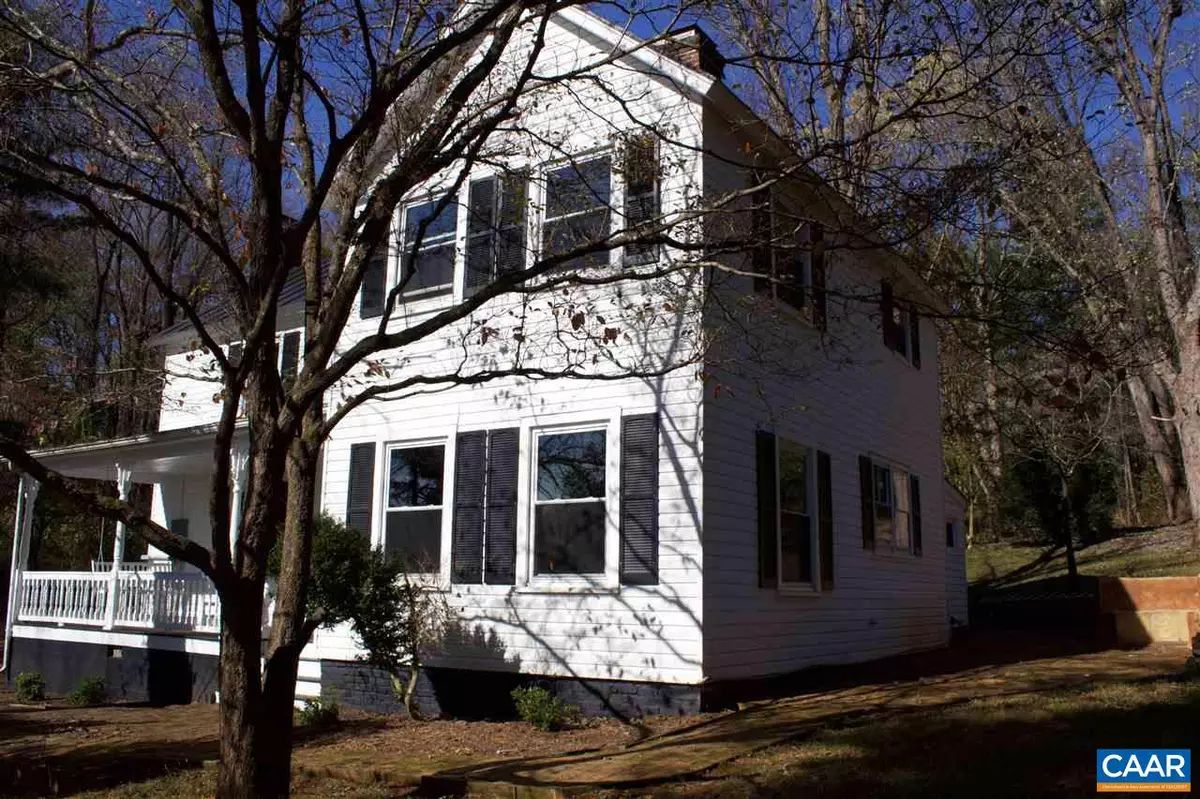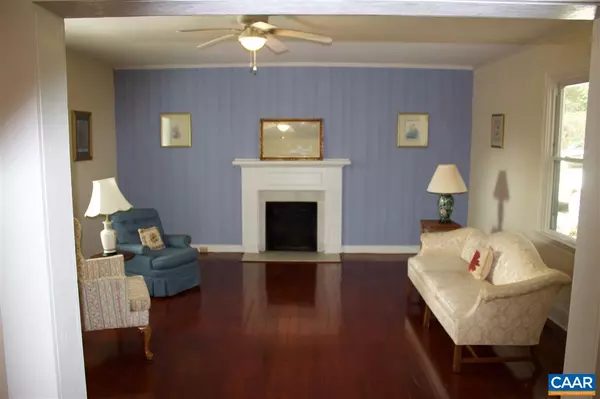
2601 RED HILL HTS North Garden, VA 22959
4 Beds
2 Baths
2,485 SqFt
UPDATED:
11/20/2024 06:29 PM
Key Details
Property Type Single Family Home
Sub Type Detached
Listing Status Active
Purchase Type For Sale
Square Footage 2,485 sqft
Price per Sqft $235
MLS Listing ID 657025
Bedrooms 4
Full Baths 2
Year Built 1890
Annual Tax Amount $6,042
Tax Year 2024
Lot Size 3.270 Acres
Acres 3.27
Property Description
Location
State VA
County Albemarle
Area Albemarle
Zoning RA Rural Area
Rooms
Kitchen Granite, Painted Cabinets
Interior
Heating Baseboard, Heat Pump
Cooling Central AC, Heat Pump
Flooring Ceramic Tile, Hardwood
Fireplaces Type Three or More
Inclusions Stove and Dishwasher
Window Features 8' Ceilings,9' Ceilings
Laundry Dryer Hookup, Washer Hookup
Exterior
Roof Type Composition Shingle,Metal - Tin
Building
Story 2 Story
Foundation Concrete Block
Sewer Septic Tank
Water Individual Well
Level or Stories 2 Story
Structure Type Aluminum
New Construction No
Schools
Elementary Schools Red Hill
Middle Schools Walton
High Schools Monticello
Others
Senior Community No
SqFt Source Public Records






