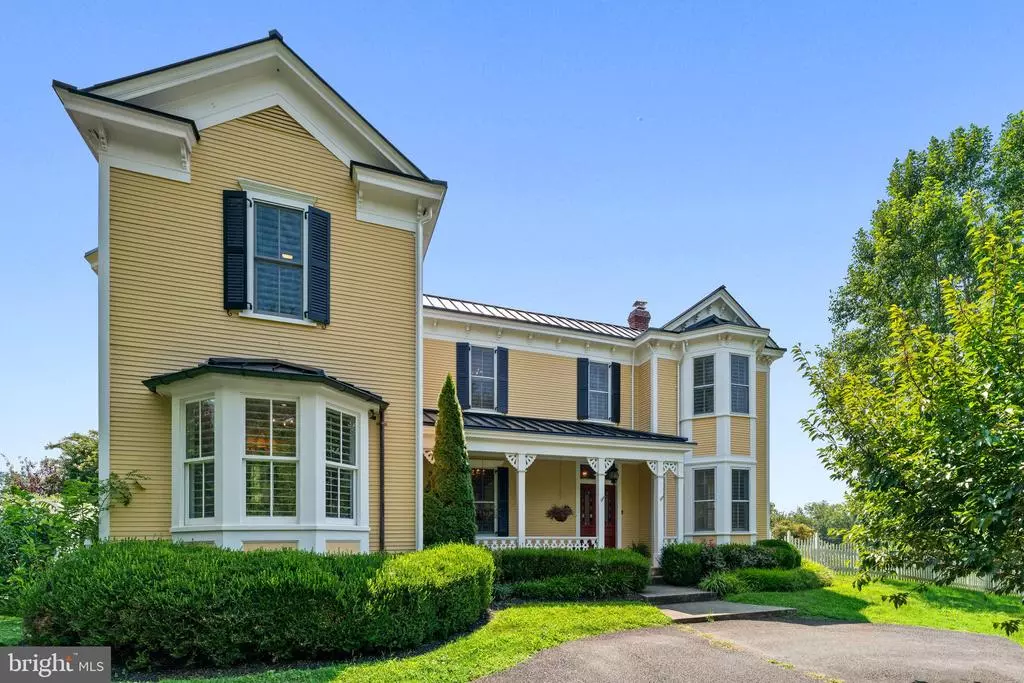
8579 OPAL RD Warrenton, VA 20186
6 Beds
7 Baths
4,326 SqFt
UPDATED:
11/13/2024 04:47 AM
Key Details
Property Type Single Family Home
Sub Type Detached
Listing Status Active
Purchase Type For Sale
Square Footage 4,326 sqft
Price per Sqft $306
MLS Listing ID VAFQ2013440
Style Victorian
Bedrooms 6
Full Baths 6
Half Baths 1
Year Built 1889
Annual Tax Amount $7,221
Tax Year 2024
Lot Size 3.070 Acres
Acres 3.07
Property Description
Location
State VA
County Fauquier
Area Fauquier
Rooms
Basement Partial, Unfinished
Interior
Heating Electric, Forced Air, Heat Pump
Cooling Central AC
Flooring Wood
Fireplaces Type Three or More
Laundry Dryer, Washer
Exterior
Garage Spaces 2.0
Pool Private
View Panoramic View, Pastoral View, Wooded View
Roof Type Metal - Other
Building
Story 3 Story
Foundation Poured Concrete
Sewer Septic Tank
Water Individual Well
Level or Stories 3 Story
Structure Type Wood
New Construction No
Schools
Elementary Schools Margaret M. Pierce
Middle Schools William C. Taylor
High Schools Liberty (Fauquier)
Others
SqFt Source Other






