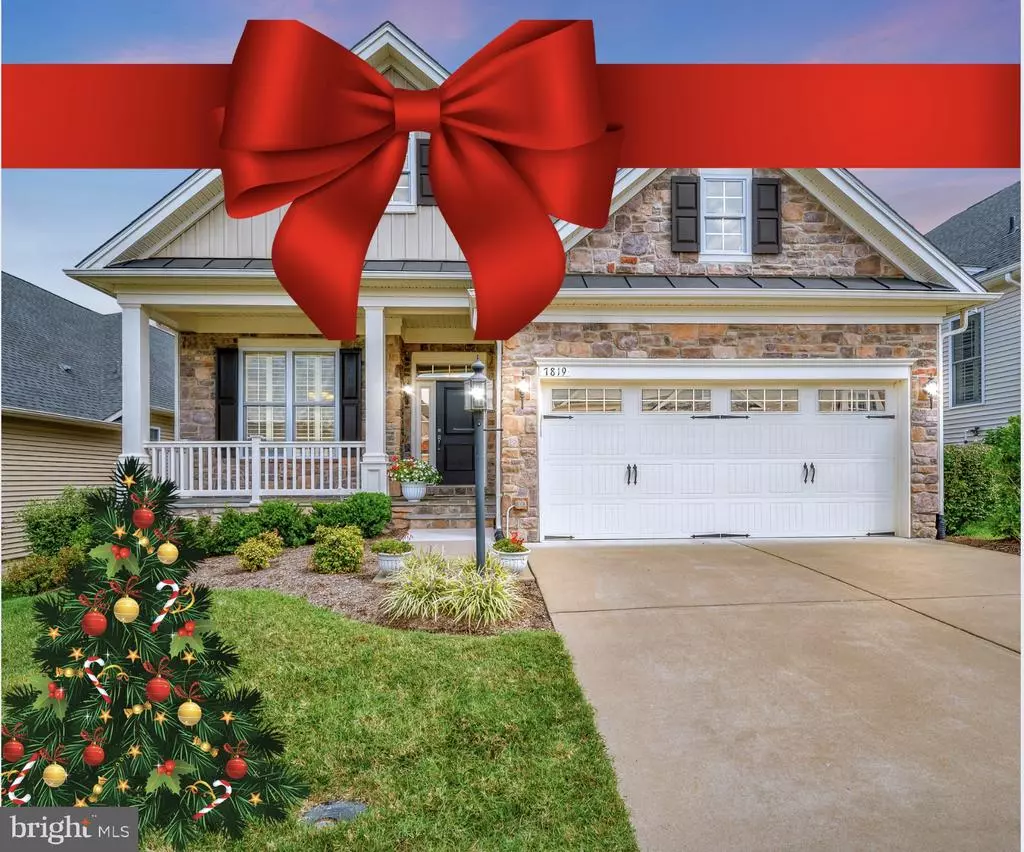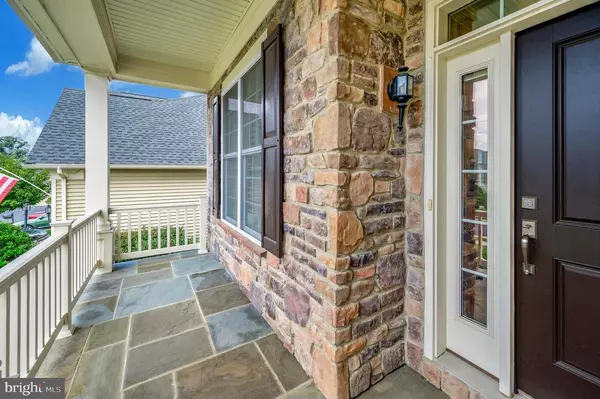
7819 GENERAL WRIGHT DR Fredericksburg, VA 22407
4 Beds
3 Baths
3,131 SqFt
UPDATED:
12/17/2024 06:37 AM
Key Details
Property Type Single Family Home
Sub Type Detached
Listing Status Active
Purchase Type For Sale
Square Footage 3,131 sqft
Price per Sqft $186
Subdivision Regency At Chancellorsville
MLS Listing ID VASP2027430
Style Traditional
Bedrooms 4
Full Baths 3
HOA Fees $172/mo
Year Built 2018
Annual Tax Amount $3,296
Tax Year 2022
Lot Size 5,662 Sqft
Acres 0.13
Property Description
Location
State VA
County Spotsylvania
Area Spotsylvania
Rooms
Basement Outside Entrance
Interior
Heating Forced Air, Humidifier, Natural Gas
Cooling Central AC
Window Features 9' Ceilings
Laundry Dryer Hookup, Washer Hookup
Exterior
Garage Spaces 2.0
Pool Community
Building
Story 2 Story
Foundation Concrete Slab
Sewer Public Sewer
Water Public Water
Level or Stories 2 Story
Structure Type Stone,Vinyl
New Construction No
Others
SqFt Source Public Records






