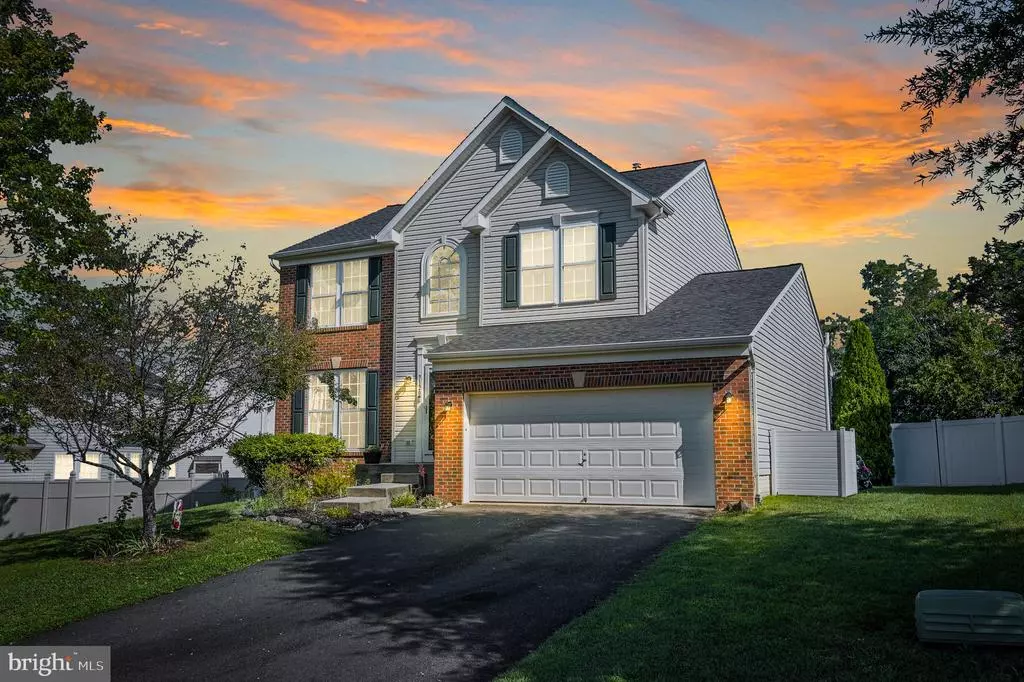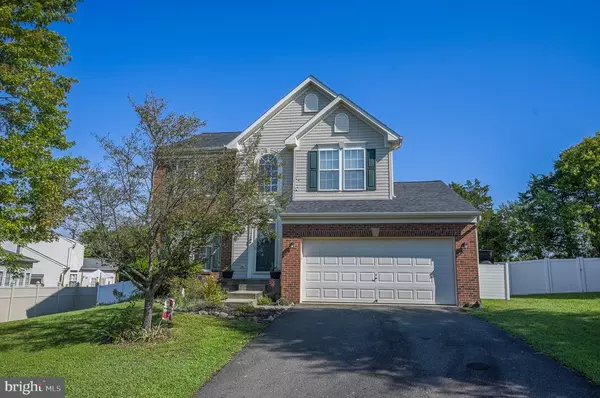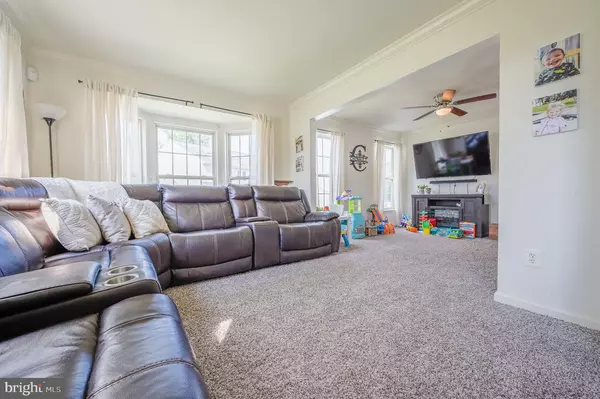
7120 MCHENRY CT Remington, VA 22734
5 Beds
4 Baths
3,664 SqFt
UPDATED:
09/20/2024 11:06 AM
Key Details
Property Type Single Family Home
Sub Type Detached
Listing Status Active
Purchase Type For Sale
Square Footage 3,664 sqft
Price per Sqft $152
MLS Listing ID VAFQ2013778
Style Colonial
Bedrooms 5
Full Baths 3
Half Baths 1
HOA Fees $99/qua
Year Built 2005
Annual Tax Amount $3,923
Tax Year 2022
Lot Size 0.280 Acres
Acres 0.28
Property Description
Location
State VA
County Fauquier
Area Fauquier
Zoning R-2-S Single Family Residential
Rooms
Basement Finished, Inside Access
Interior
Heating Electric, Forced Air
Cooling Central AC
Flooring Carpet, Ceramic Tile, Wood
Fireplaces Type One
Laundry Dryer, Washer
Exterior
Garage Spaces 2.0
Fence Privacy Fence, Vinyl
Roof Type Architectural Style
Building
Story 2 Story
Foundation Concrete Slab
Sewer Public Sewer
Water Public Water
Level or Stories 2 Story
New Construction No
Others
SqFt Source Other






