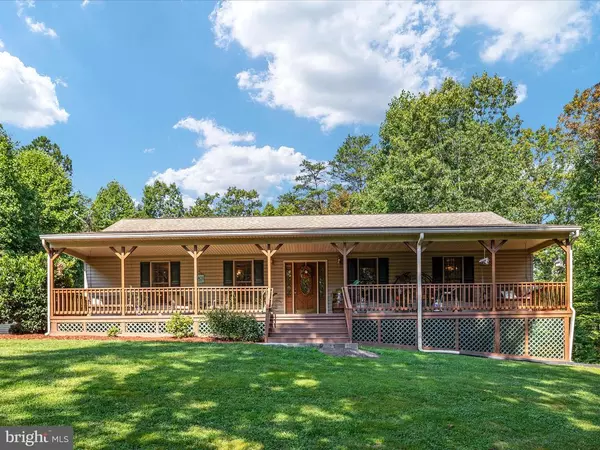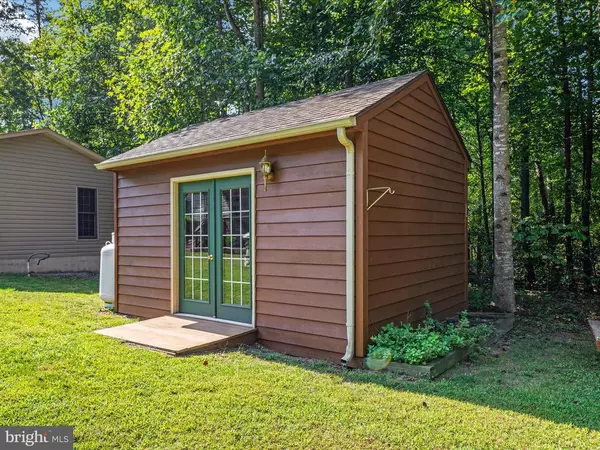
5224 SPERRYVILLE PIKE Boston, VA 22713
3 Beds
3 Baths
3,360 SqFt
UPDATED:
10/29/2024 12:28 AM
Key Details
Property Type Single Family Home
Sub Type Detached
Listing Status Active
Purchase Type For Sale
Square Footage 3,360 sqft
Price per Sqft $200
MLS Listing ID VARP2001688
Style Ranch
Bedrooms 3
Full Baths 3
Year Built 2004
Annual Tax Amount $2,934
Tax Year 2022
Lot Size 7.580 Acres
Acres 7.58
Property Description
Location
State VA
County Rappahannock
Area Rappahannock
Zoning R-1 Residential
Rooms
Basement Finished, Full, Heated, Inside Access, Outside Entrance, Sump Pump, Walk Out, Windows
Interior
Heating Electric, Heat Pump
Cooling Central AC
Flooring Carpet, Ceramic Tile, Hardwood, Vinyl, Wood
Inclusions Porch Swings, Hot Tub, Wishing Well in Back Yard (Covers the Septic Cleanout), Awning on Back Deck will Convey, Weightlifting Equipment.
Laundry Dryer, Washer
Exterior
Garage Spaces 2.0
View Water View, Wooded View
Roof Type Wood Shingle
Building
Story 1 Story
Foundation Poured Concrete
Sewer Septic Tank
Water Individual Well
Level or Stories 1 Story
Structure Type Vinyl
New Construction No
Others
SqFt Source Other






