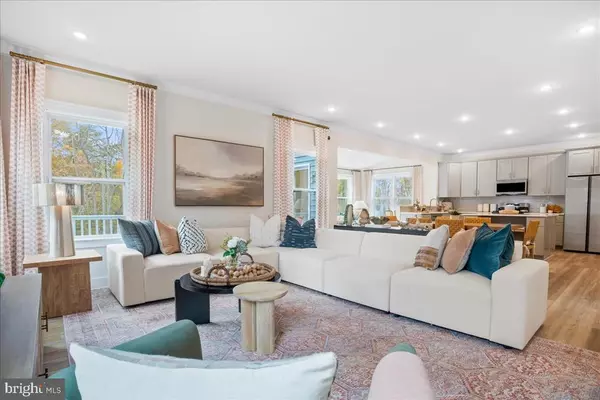REQUEST A TOUR

$ 658,990
Est. payment /mo
Active
0 BELL MARE LN Rixeyville, VA 22737
4 Beds
3 Baths
3,514 SqFt
UPDATED:
11/16/2024 04:27 AM
Key Details
Property Type Single Family Home
Sub Type Detached
Listing Status Active
Purchase Type For Sale
Square Footage 3,514 sqft
Price per Sqft $187
MLS Listing ID VACU2008672
Style Craftsman
Bedrooms 4
Full Baths 2
Half Baths 1
Year Built 2024
Tax Year 2024
Lot Size 2.000 Acres
Acres 2.0
Property Description
Introducing Blue Ridge Overlook, a single-family community with new homes featuring 2-acre homesites located between Warrenton and Downtown Culpeper. The Somerset model features 4 bedrooms and 2.5 baths, with an option for 3 full baths on the bedroom level. The open and airy floor plan provides ample space and flexibility to suit your lifestyle. Upon entering the foyer, you will be captivated by the open and wide entry flanked by a flex space that can be used as a home office, playroom, or living area. Continue into the large and bright family room opening up to the well-appointed kitchen with 3 cabinet color choices, granite countertops, stainless steel appliances, a large island, optional sunroom extension, and a spacious breakfast area. Heading upstairs, the expansive owner's bedroom is a true retreat with an oversized walk-in closet and an owner's bath with a soaking tub, separate shower, dual-sink vanity, and a private toilet area. The basement includes a finished recreation area with access to the backyard. Photos of similar model.
Location
State VA
County Culpeper
Area Culpeper
Zoning R-1 Residential
Rooms
Basement Inside Access, Outside Entrance, Partial, Partly Finished, Windows
Interior
Heating Forced Air, Propane
Cooling Central AC
Flooring Carpet
Exterior
Garage Spaces 2.0
Roof Type Architectural Style
Building
Story 3 Story
Foundation Poured Concrete
Sewer Septic Tank
Water Individual Well
Level or Stories 3 Story
Structure Type Vinyl
New Construction Yes
Others
SqFt Source Other
Listed by BrightMLS Office






