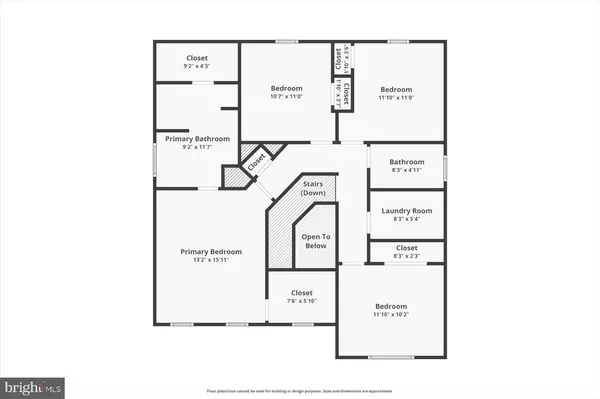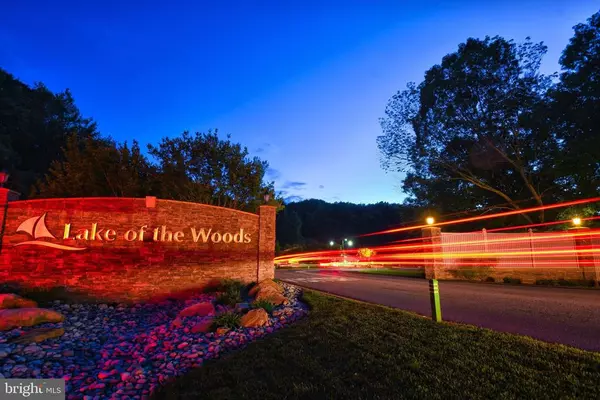
601 YORKTOWN BLVD Locust Grove, VA 22508
4 Beds
3 Baths
2,208 SqFt
UPDATED:
11/14/2024 01:10 AM
Key Details
Property Type Single Family Home
Sub Type Detached
Listing Status Active
Purchase Type For Sale
Square Footage 2,208 sqft
Price per Sqft $210
Subdivision Lake Of The Woods
MLS Listing ID VAOR2007734
Style Other
Bedrooms 4
Full Baths 2
Half Baths 1
HOA Fees $2,075/ann
Year Built 2022
Annual Tax Amount $1,622
Tax Year 2022
Lot Size 0.300 Acres
Acres 0.3
Property Description
Location
State VA
County Orange
Area Orange
Zoning R-3 Residential
Rooms
Basement Crawl
Interior
Heating Central Heat, Electric, Heat Pump
Cooling Central AC, Heat Pump
Flooring Carpet, Ceramic Tile
Fireplaces Type Gas, One
Inclusions gladiator hanging system in garage, back-up battery for sump pump, ring security camera
Window Features 9' Ceilings,Insulated Windows,Screens,Vinyl Clad Windows
Laundry Dryer, Washer
Exterior
Garage Spaces 2.0
Pool Community
Waterfront Description Pond / Lake
View Wooded View
Roof Type Architectural Style
Building
Story 2 Story
Foundation Poured Concrete, Stone
Sewer Public Sewer
Water Public Water
Level or Stories 2 Story
Structure Type Vinyl
New Construction No
Schools
Elementary Schools Locust Grove
Middle Schools Locust Grove
High Schools Orange
Others
SqFt Source Other






