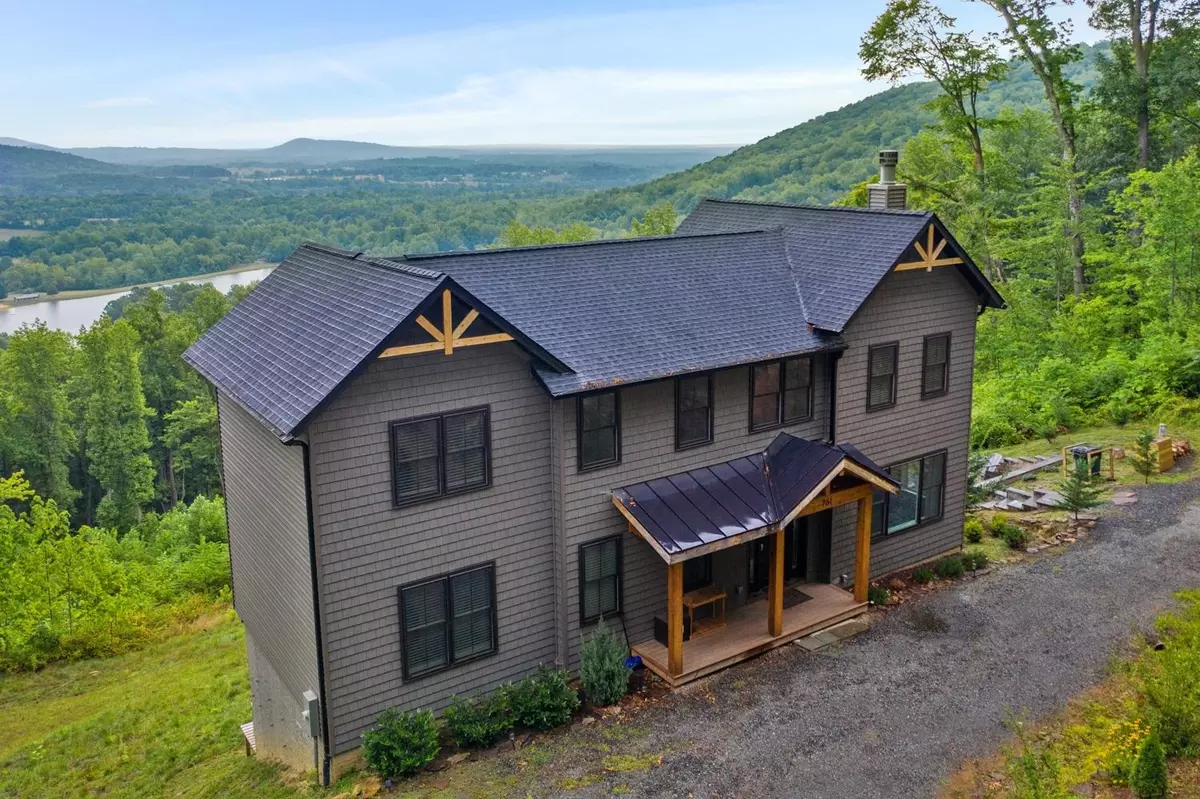
761 TOP RIDGE RD Stanardsville, VA 22973
4 Beds
3.5 Baths
2,627 SqFt
UPDATED:
08/10/2024 01:14 AM
Key Details
Property Type Single Family Home
Sub Type Detached
Listing Status Pending
Purchase Type For Sale
Square Footage 2,627 sqft
Price per Sqft $265
Subdivision Greene Acres
MLS Listing ID 655546
Style Arts & Crafts,Colonial,Craftsman
Bedrooms 4
Full Baths 3
Half Baths 1
HOA Fees $218/ann
Year Built 2022
Annual Tax Amount $3,312
Tax Year 2024
Lot Size 3.000 Acres
Acres 3.0
Property Description
Location
State VA
County Greene
Area Greene
Zoning C-1 Conservation
Rooms
Basement Full, Heated, Inside Access, Outside Entrance, Partial, Partly Finished, Walk Out
Kitchen Granite
Interior
Heating Central Heat, Forced Air
Cooling Central AC
Flooring Wood, Luxury Vinyl Plank
Fireplaces Type Wood Burning
Inclusions All Appliances, Washer, Dryer, & Hot Tub
Window Features 10' Ceilings,Vinyl Clad Windows
Laundry Dryer, Washer
Exterior
View Valley View, Mountain View, Water View, Wooded View, Panoramic View
Roof Type Architectural Style
Building
Story 3 Story
Foundation Concrete Slab, Poured Concrete
Sewer Septic Tank
Water Individual Well
Level or Stories 3 Story
Structure Type Hardie Plank
New Construction No
Schools
Elementary Schools Greene Primary
Middle Schools William Monroe
High Schools William Monroe
Others
Senior Community No
SqFt Source Other






