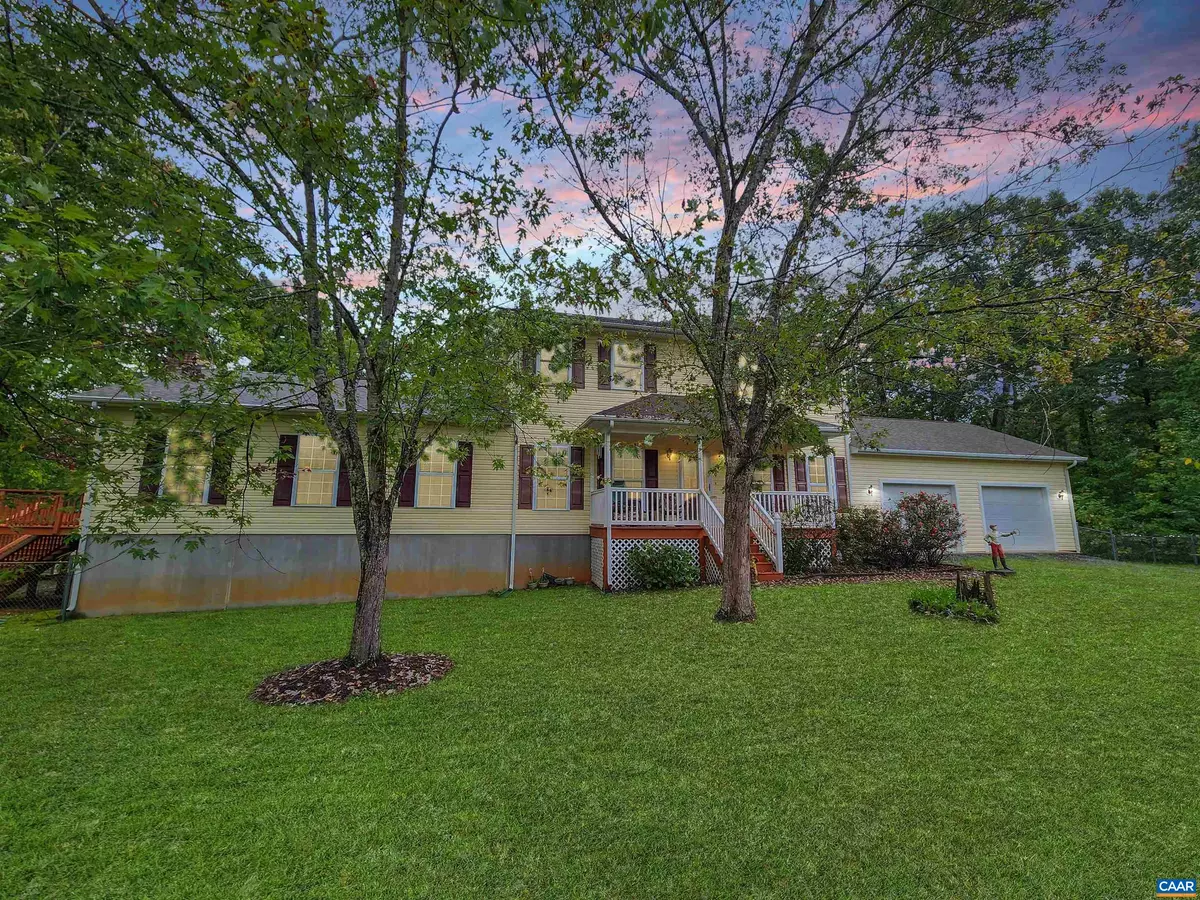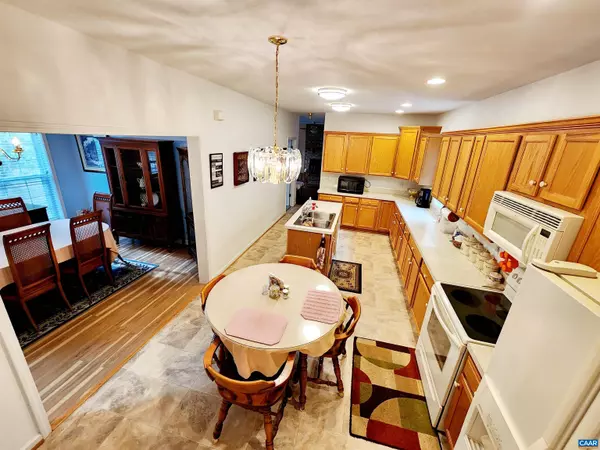
3926 BYRD MILL RD Louisa, VA 23093
3 Beds
2.5 Baths
2,352 SqFt
UPDATED:
12/09/2024 04:50 AM
Key Details
Property Type Single Family Home
Sub Type Detached
Listing Status Active
Purchase Type For Sale
Square Footage 2,352 sqft
Price per Sqft $197
Subdivision Byrd Mill Estates
MLS Listing ID 654760
Bedrooms 3
Full Baths 2
Half Baths 1
Year Built 2004
Annual Tax Amount $1,540
Tax Year 2022
Lot Size 3.070 Acres
Acres 3.07
Property Description
Location
State VA
County Louisa
Area Louisa
Zoning A-2 Agricultural General
Rooms
Basement Full, Heated, Unfinished, Walk Out, Windows
Interior
Heating Central Heat, Electric, Heat Pump, Wood
Cooling Central AC, Heat Pump
Flooring Carpet, Linoleum, Luxury Vinyl Plank
Fireplaces Type Brick, Two, Wood Burning, Wood Stove
Laundry Dryer Hookup, Large Sink, Washer Hookup
Exterior
Garage Spaces 2.5
View Residential View, Wooded View
Building
Story 2 Story
Foundation Poured Concrete
Sewer Installed Conventional
Water Individual Well
Level or Stories 2 Story
Structure Type Vinyl
New Construction No
Schools
Elementary Schools Moss-Nuckols
Middle Schools Louisa
High Schools Louisa
Others
SqFt Source Public Records






