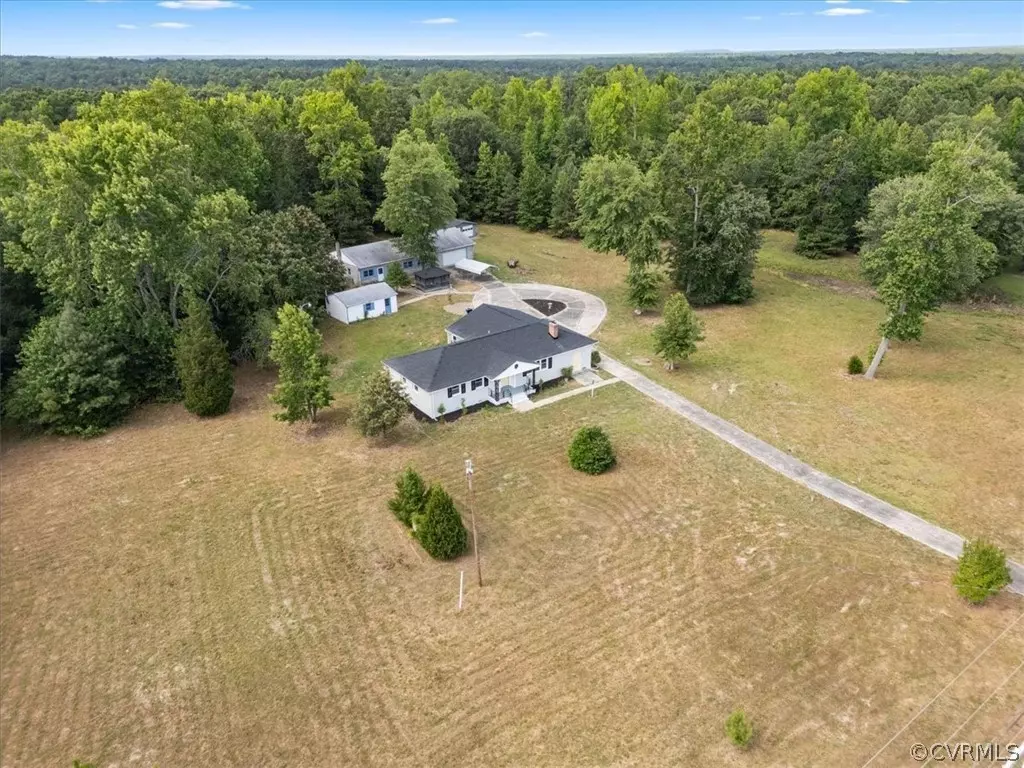
9500 Hickory RD Chesterfield, VA 23803
4 Beds
3 Baths
2,194 SqFt
UPDATED:
12/13/2024 07:15 PM
Key Details
Property Type Single Family Home
Sub Type Single Family Residence
Listing Status Active
Purchase Type For Sale
Square Footage 2,194 sqft
Price per Sqft $253
MLS Listing ID 2417009
Style Ranch
Bedrooms 4
Full Baths 2
Half Baths 1
Construction Status Approximate
HOA Y/N No
Year Built 1960
Annual Tax Amount $3,356
Tax Year 2023
Lot Size 10.000 Acres
Acres 10.0
Property Description
Additional features include new roof, HVAC, hot water heater, kitchen, bathrooms, and all appliances. Come and see for yourself
*SOME PHOTOS ARE VIRTUALLY STAGED*
All garages/ sheds/ fireplace convey AS IS
Location
State VA
County Chesterfield
Area 54 - Chesterfield
Rooms
Basement Crawl Space
Interior
Interior Features Bookcases, Built-in Features, Ceiling Fan(s), Dining Area, Fireplace, Granite Counters, Bath in Primary Bedroom, Recessed Lighting, Walk-In Closet(s)
Heating Electric
Cooling Central Air
Flooring Vinyl, Wood
Fireplaces Type Masonry, Wood Burning
Fireplace Yes
Appliance Dishwasher, Electric Cooking, Electric Water Heater, Disposal, Microwave, Oven, Refrigerator, Smooth Cooktop, Stove
Laundry Dryer Hookup
Exterior
Exterior Feature Out Building(s), Porch, Storage, Shed, Paved Driveway
Parking Features Detached
Garage Spaces 3.0
Fence Front Yard, None
Pool None
Roof Type Shingle
Porch Front Porch, Porch
Garage Yes
Building
Story 1
Sewer Septic Tank
Water Well
Architectural Style Ranch
Level or Stories One
Additional Building Garage(s), Shed(s), Utility Building(s), Gazebo, Outbuilding
Structure Type Brick,Drywall,Vinyl Siding
New Construction No
Construction Status Approximate
Schools
Elementary Schools Matoaca
Middle Schools Matoaca
High Schools Matoaca
Others
Tax ID 759-62-42-59-200-000
Ownership Corporate
Horse Property true
Special Listing Condition Corporate Listing







