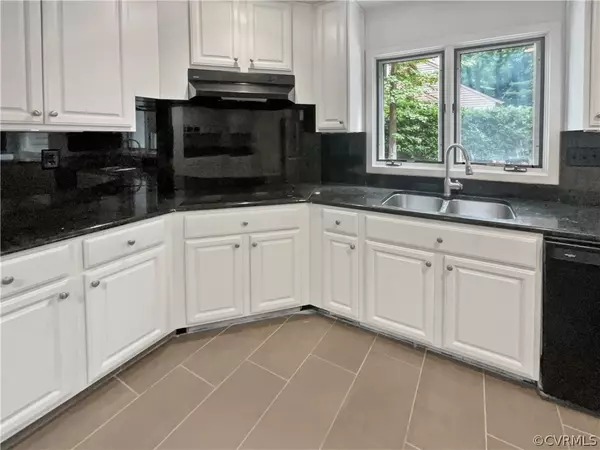
10006 Stonemill RD Henrico, VA 23233
4 Beds
3 Baths
3,276 SqFt
UPDATED:
12/13/2024 10:10 PM
Key Details
Property Type Single Family Home
Sub Type Single Family Residence
Listing Status Pending
Purchase Type For Sale
Square Footage 3,276 sqft
Price per Sqft $175
Subdivision Cedar Chase
MLS Listing ID 2417122
Style Two Story
Bedrooms 4
Full Baths 3
Construction Status Unknown
HOA Y/N No
Year Built 1988
Annual Tax Amount $4,539
Tax Year 2023
Lot Size 0.414 Acres
Acres 0.4143
Property Description
Location
State VA
County Henrico
Community Cedar Chase
Area 22 - Henrico
Direction Head southwest on Church Rd toward Barony Crescent Turn left onto Guyana Dr Continue onto Kennedy Rd Turn left onto Stonemill Rd
Interior
Heating Electric, Forced Air
Cooling Central Air
Flooring Carpet, Tile
Fireplaces Number 2
Fireplace Yes
Appliance Dishwasher, Electric Cooking, Microwave
Exterior
Exterior Feature Porch
Pool None
Roof Type Asphalt
Porch Porch
Garage No
Building
Lot Description Cul-De-Sac
Story 2
Sewer Public Sewer
Water Public
Architectural Style Two Story
Level or Stories Two
Structure Type Other,Wood Siding
New Construction No
Construction Status Unknown
Schools
Elementary Schools Short Pump
Middle Schools Pocahontas
High Schools Godwin
Others
Tax ID 746-753-5073
Ownership Corporate
Special Listing Condition Corporate Listing







