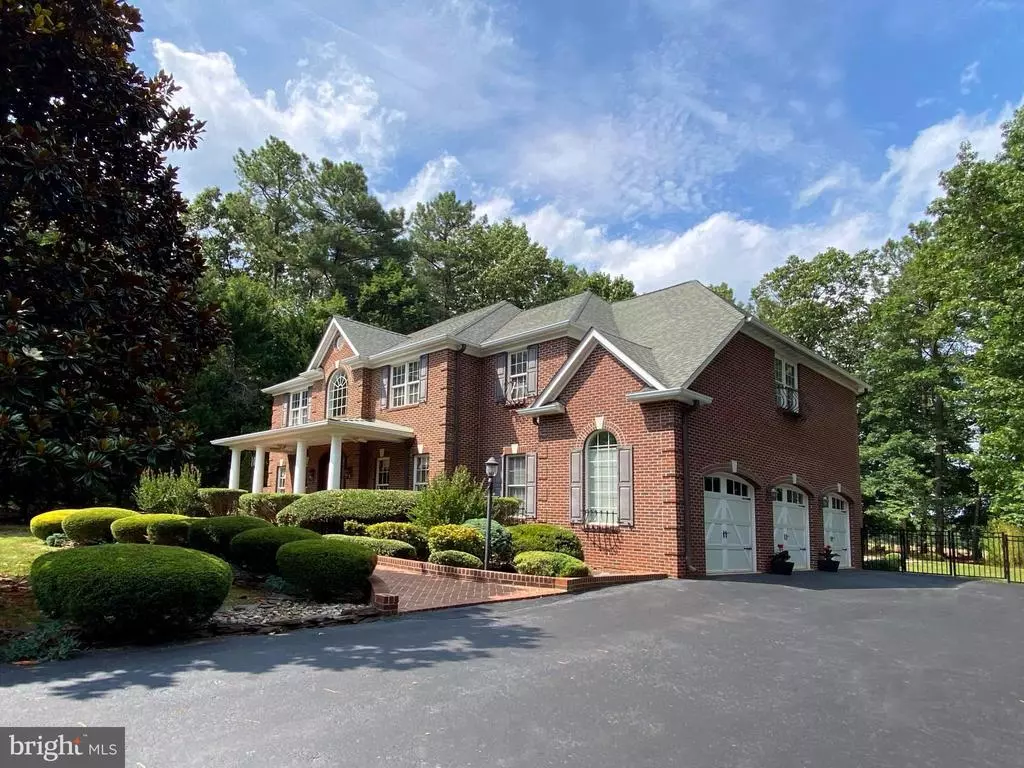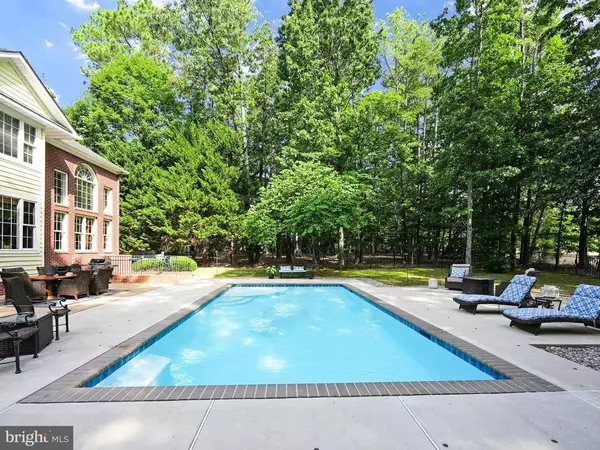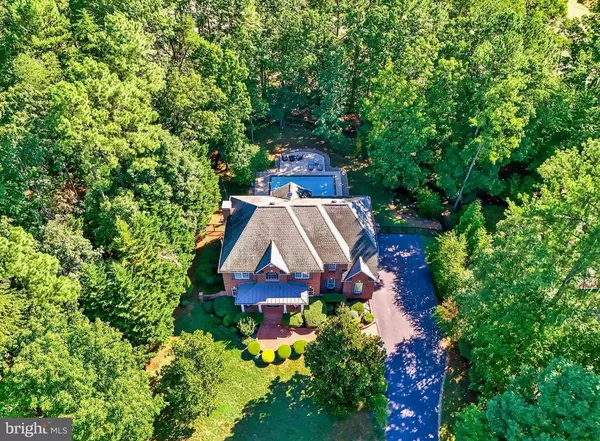
10709 CHATHAM RIDGE WAY Spotsylvania, VA 22551
4 Beds
5 Baths
4,455 SqFt
UPDATED:
12/12/2024 05:30 AM
Key Details
Property Type Single Family Home
Sub Type Detached
Listing Status Active
Purchase Type For Sale
Square Footage 4,455 sqft
Price per Sqft $246
Subdivision Fawn Lake
MLS Listing ID VASP2026086
Style Traditional
Bedrooms 4
Full Baths 4
Half Baths 1
HOA Fees $3,304/ann
Year Built 2005
Annual Tax Amount $4,458
Tax Year 2022
Lot Size 0.660 Acres
Acres 0.66
Property Description
Location
State VA
County Spotsylvania
Area Spotsylvania
Zoning R-1 Residential
Rooms
Basement Finished, Heated, Inside Access, Outside Entrance, Walk Out
Interior
Heating Central Heat, Heat Pump, Propane
Cooling Central AC
Flooring Carpet, Ceramic Tile, Hardwood, Marble, Wood
Fireplaces Type Gas, Glassed-in, Two
Window Features 9' Ceilings,Insulated Windows,Low-E Windows,Vaulted/Cathedral Ceiling
Laundry Dryer, Washer
Exterior
Garage Spaces 3.0
Pool Private
Waterfront Description Pond / Lake
View Garden View, Wooded View
Roof Type Architectural Style
Building
Story 3 Story
Foundation Poured Concrete
Sewer Public Sewer
Water Public Water
Level or Stories 3 Story
Structure Type Brick
New Construction No
Schools
Elementary Schools Brock Road
Middle Schools Ni River
High Schools Riverbend
Others
SqFt Source Other






