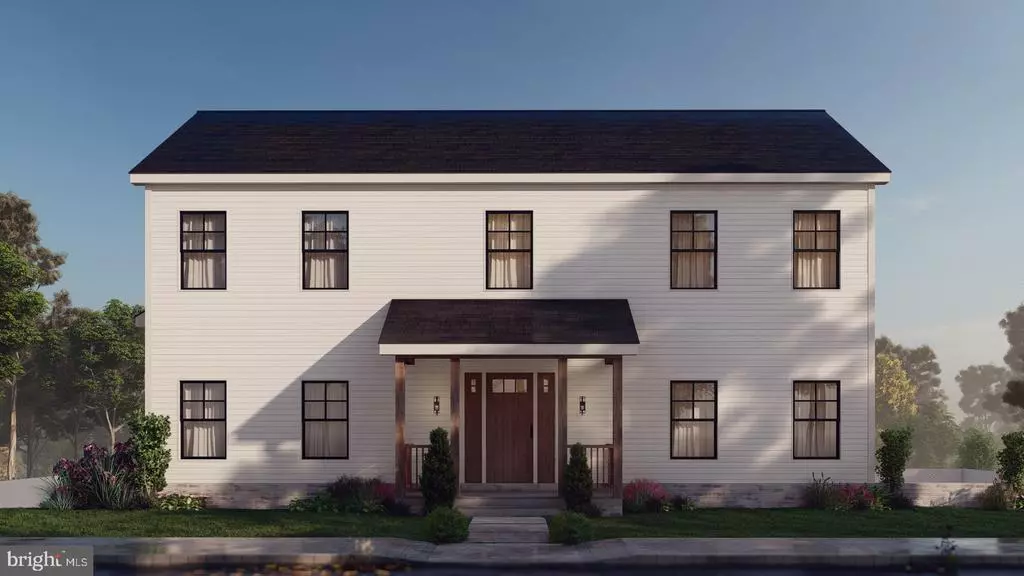
104 HAVEN CT Charlottesville, VA 22911
4 Beds
4 Baths
2,815 SqFt
UPDATED:
11/26/2024 01:17 AM
Key Details
Property Type Single Family Home
Sub Type Detached
Listing Status Active
Purchase Type For Sale
Square Footage 2,815 sqft
Price per Sqft $257
Subdivision Glenorchy
MLS Listing ID VAAB2000612
Style Colonial,Farm House,National Folk
Bedrooms 4
Full Baths 3
Half Baths 1
Year Built 2024
Annual Tax Amount $1,284
Tax Year 2023
Lot Size 0.860 Acres
Acres 0.86
Property Description
Location
State VA
County Albemarle
Area Albemarle
Zoning R-1 Residential
Rooms
Basement Inside Access, Walk Out
Interior
Heating Electric, Forced Air
Cooling Central AC
Flooring Brick, Carpet, Ceramic Tile, Hardwood
Exterior
Garage Spaces 2.0
View Panoramic View
Roof Type Composition Shingle
Building
Story 2 Story
Foundation Concrete Block, Concrete Slab
Water Public Water
Level or Stories 2 Story
New Construction Yes
Schools
Elementary Schools Stone-Robinson
Middle Schools Burley
High Schools Monticello
Others
SqFt Source Other






