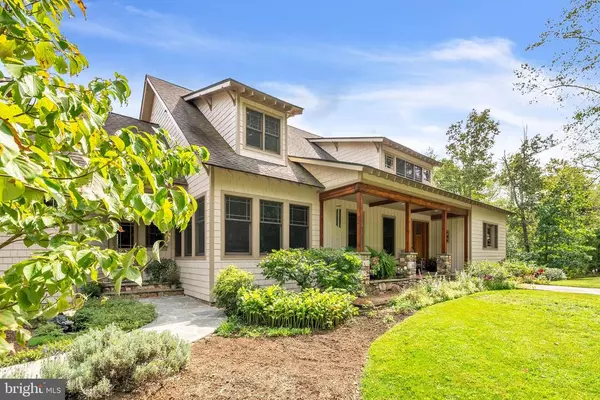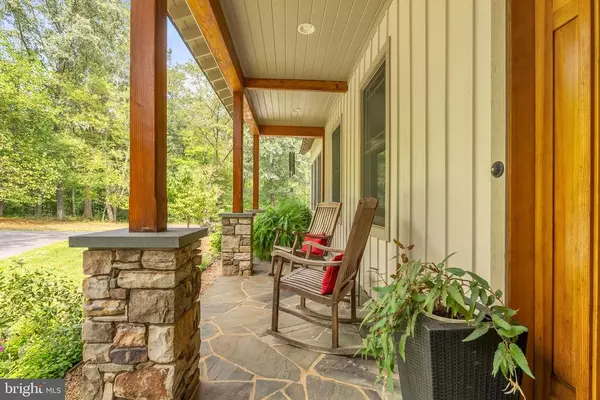
3401 OLD LYNCHBURG RD North Garden, VA 22959
5 Beds
7 Baths
6,345 SqFt
UPDATED:
11/16/2024 09:30 AM
Key Details
Property Type Single Family Home
Sub Type Detached
Listing Status Active
Purchase Type For Sale
Square Footage 6,345 sqft
Price per Sqft $391
MLS Listing ID VAAB2000588
Style Craftsman
Bedrooms 5
Full Baths 5
Half Baths 2
Year Built 2007
Annual Tax Amount $12,111
Tax Year 2023
Lot Size 21.040 Acres
Acres 21.04
Property Description
Location
State VA
County Albemarle
Area Albemarle
Zoning RA Rural Area
Rooms
Basement Full, Heated, Outside Entrance, Partial, Walk Out, Windows
Interior
Heating Central Heat, Electric, Forced Air
Cooling Central AC, Heat Pump
Flooring Carpet, Ceramic Tile, Hardwood, Wood
Fireplaces Type Gas, Glassed-in, Stone, Three or More, Wood Burning
Laundry Dryer, Washer
Exterior
Garage Spaces 3.0
Fence Decorative
View Garden View, Wooded View
Roof Type Architectural Style
Building
Story 2 Story
Foundation Poured Concrete
Sewer No Sewer/Septic
Water Individual Well
Level or Stories 2 Story
Structure Type Concrete,Hardie Plank
New Construction No
Schools
Elementary Schools Red Hill
Middle Schools Walton
High Schools Monticello
Others
SqFt Source Other






