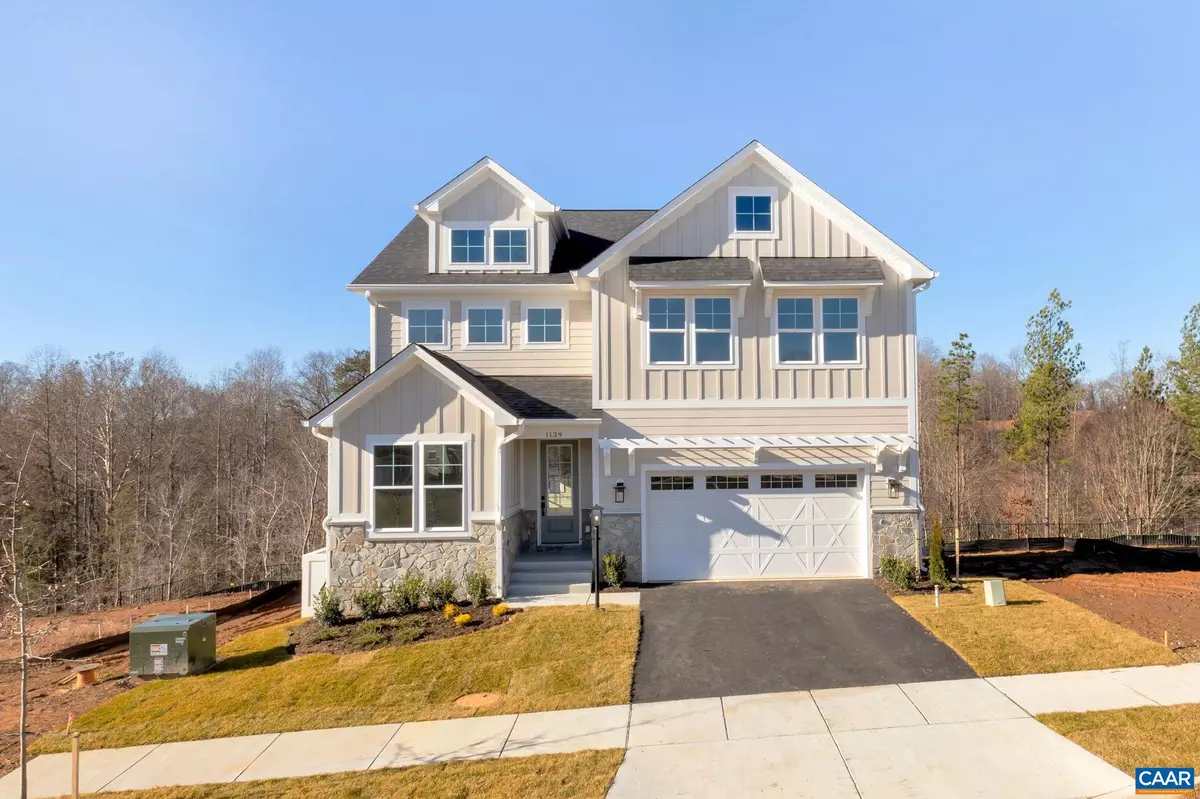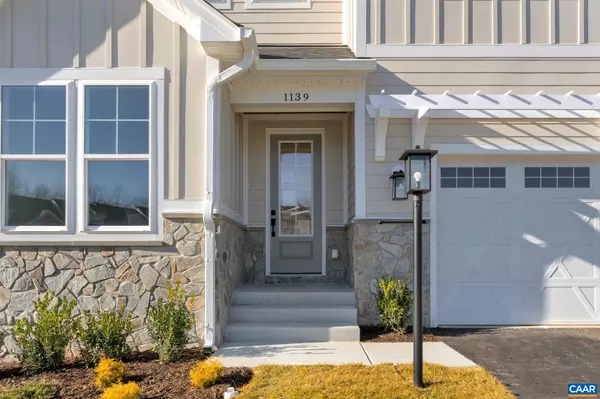
7 BARKLEY VIEW CT Crozet, VA 22932
5 Beds
3.5 Baths
3,600 SqFt
UPDATED:
09/27/2024 07:59 PM
Key Details
Property Type Single Family Home
Sub Type Detached
Listing Status Pending
Purchase Type For Sale
Square Footage 3,600 sqft
Price per Sqft $213
Subdivision Glenbrook At Foothill Crossing
MLS Listing ID 650820
Style Farm House
Bedrooms 5
Full Baths 3
Half Baths 1
HOA Fees $252/qua
Year Built 2024
Annual Tax Amount $6,600
Tax Year 2024
Lot Size 7,405 Sqft
Acres 0.17
Property Description
Location
State VA
County Albemarle
Area Albemarle
Zoning R-6 Residential
Rooms
Basement Slab
Kitchen Painted Cabinets, Quartz Counter, White Cabinets
Interior
Heating Central Heat, Forced Air, Propane
Cooling Central AC
Flooring Carpet, Ceramic Tile, Luxury Vinyl Plank
Window Features 9' Ceilings,Insulated Windows,Low-E Windows,Screens,Tilt Sash Windows,Vinyl Clad Windows
Laundry Dryer Hookup, Washer Hookup
Exterior
Garage Spaces 2.0
Waterfront Description None
View Mountain View, Residential View, Valley View
Roof Type Architectural Style,Composition Shingle
Building
Story 3 Story
Foundation Concrete Slab, Poured Concrete
Sewer Public Sewer
Water Public Water
Level or Stories 3 Story
Structure Type Aluminum,Board & Batten,Fiber Cement,Hardie Plank,Synthetic
New Construction Yes
Schools
Elementary Schools Crozet
Middle Schools Henley
High Schools Western Albemarle
Others
Senior Community No
SqFt Source Builder






